Thanet Road, Bexley Guide Price £600,000
Please enter your starting address in the form input below.
NEW INSTRUCTION Guided £600,000 to £625,000 Immaculate 3 bedroom semi in favored location of Thanet Road in the heart of Bexley and in excellent school catchment area.
Harpers and Co present this very well decorated 3 bedroom semi which is very bright and crisp throughout. The ground floor boasts a large hallway which leads to an open plan double reception and dining room and then onto an air-conditioned glass conservatory.
The white gloss designer kitchen has inbuilt appliances throughout and attractive granite worktops with Led lights. This follows round to a WC and small utility room.
The first floor boasts two large double bedrooms and and an above average third which would also make an excellent study/creche. the bathroom on this floor is plush and bespoke and of a very high standard.
To the rear, and externally, there is a patio area and garden mainly laid to lawn and shed. The garden is bright and not overlooked.
Viewings by appointment only through Sole Award Winning Agents call 01322 524425
Entrance Hallway
9' 6'' x 9' 10'' (2.9m x 3.0m)
Sliding porch door with in built porch leading to large hallway with Oak laminate flooring throughout, multiple plug points, pendant light to ceiling, under-stairs storage, thermostat. 1 rad with TRV.
Reception Room
24' 7'' x 11' 2'' (7.50m x 3.40m)
Fully carpeted throughout, 1 x rad with TRV, double glazed windows with front garden and drive views, pendant light to ceiling, skirting, coving. Ariel point, multiple plug points.
Dining Room
9' 1'' x 8' 1'' (2.77m x 2.46m)
Fully carpeted throughout, skirting, coving, 1 x rad with TRV, pendant lights to ceiling, multiple plug points, sliding doors leading to conservatory.
Conservatory
11' 10'' x 8' 4'' (3.60m x 2.54m)
Fully carpeted throughout,multiple plug points, fully air conditioned. Excellent garden views
Kitchen/Breakfast Room
8' 0'' x 7' 11'' (2.43m x 2.41m)
Fully tiled flooring throughout,gloss designer floor and wall mounted kitchen units with inbuilt electric hob and extractor and stainless steel inbuilt basin into granite worktop. In built breakfast bar area with granite worktop and space for double US style fridge freezer, colored LED lighting throughout.
Utility room/ WC/shower room
Fully tiled floor, wall and floor mounted kitchen units and tumble dryer and washing machine (untested). Leading to WC and shower room with power shower, glass enclosure, low level basin in vanity unit with wall mounted mirror, fully tiled and very well specified, low level WC in vanity unit with push rod waste.
1st floor landing
Fully carpeted throughout, skirting, coving, large window to slide elevation.
Bedroom 1
12' 2'' x 11' 3'' (3.72m x 3.44m)
Fully carpeted throughout,skirting ,coving,chandelier pendant to ceiling, multiple plug points, double glazed UPVC window with front garden views,Venetian blinds, in built sliding wardrobes,aerial point. Front garden views.
Bedroom 2
11' 11'' x 11' 5'' (3.64m x 3.47m)
Fully carpeted throughout, wallpapered accent wall, skirting ,coving,chandelier pendant to ceiling, multiple plug points, double glazed UPVC window with rear garden views,Venetian blinds, in built sliding wardrobes,aerial point.1 x rad with TRV, curtains and curtain rail.
Bedroom 3
8' 9'' x 8' 0'' (2.66m x 2.44m)
Fully carpeted throughout, skirting ,coving, chandelier pendant to ceiling, multiple plug points, double glazed UPVC window with front garden views, Venetian blinds,aerial point.
Family Bathroom
Fully tiled throughout, heated chrome towel rail, storage cupboard,p shaped bath with glass shower enclosure with power shower, low level WC and porcelain basin built into gloss vanity unit. Opaque window to rear.
Rear Garden
28' 3'' x 25' 5'' (8.61m x 7.75m)
Patio area, mature borders and shrubs then mainly laid to grass with shed. Not overlooked.
Harpers &Co Special Remarks
Location, location, location. This gem of a property is tastefully decorated throughout and is a credit to the current owners who have enhanced the property throughout. This property is a 5 mins walk to Bexley mainline rain station and enjoys the restaurants, delis and excellent schools in beautiful Bexley Village. Access to A2,M25, BlueWater and Ebbsfleet also excellent.
Click to enlarge
- EXCELLENT LOCATION
- IMMACULATE 3 BED SEMI
- TASTEFULLY DECORATED THROUGHOUT
- LARGE OPEN PLAN DINER
- LARGE BESPOKE KITCHEN
- AIR CON CONSERVATORY
- DOUBLE BEDROOMS
- HIGH QUALITY BATHROOM
- DOUBLE GLAZED
- CENTRAL HEATING
- SCHOOL CATCHMENT AREA
Request A Viewing
Bexley DA5 1AN
Harpers & Co




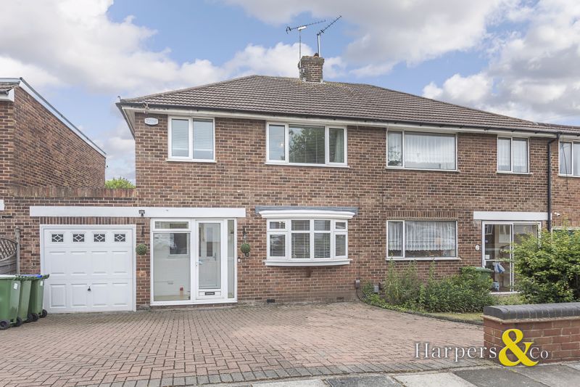

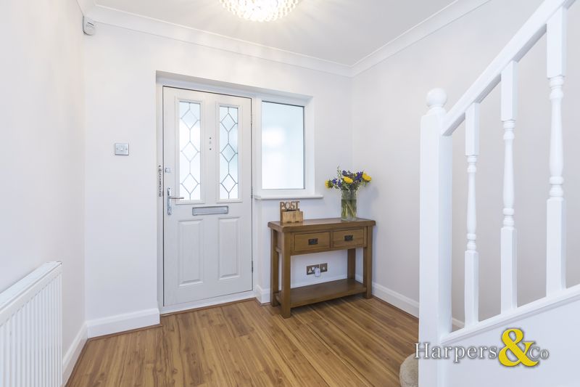

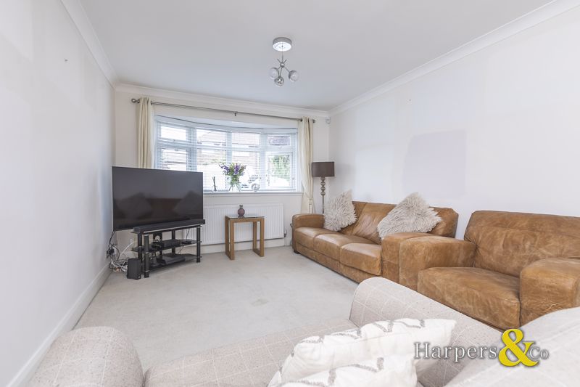
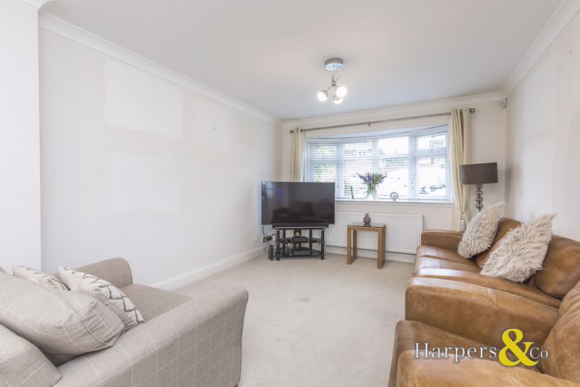
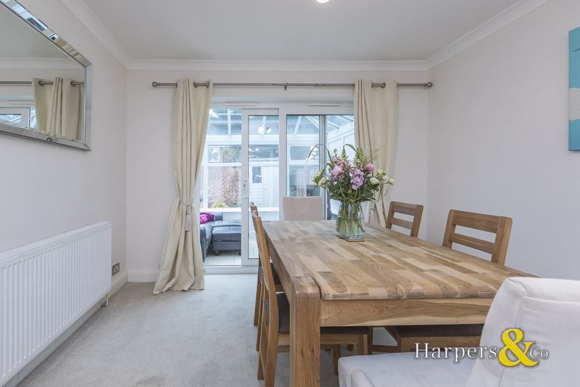

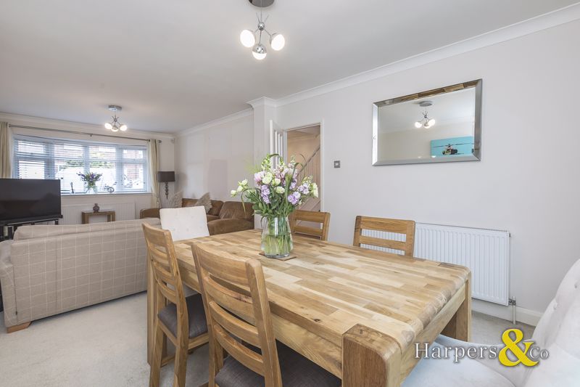



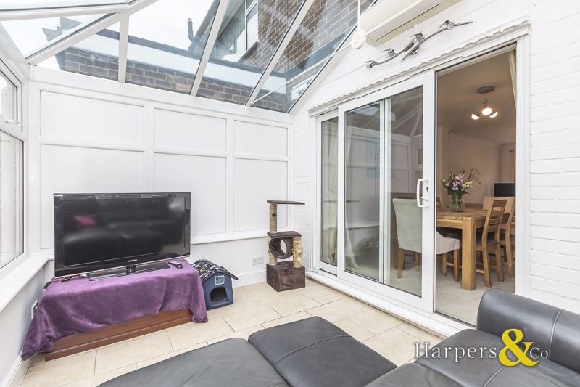
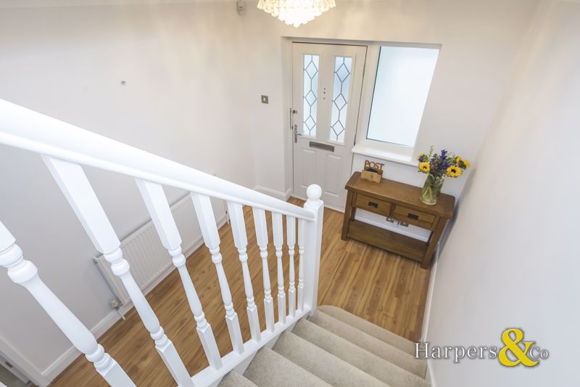
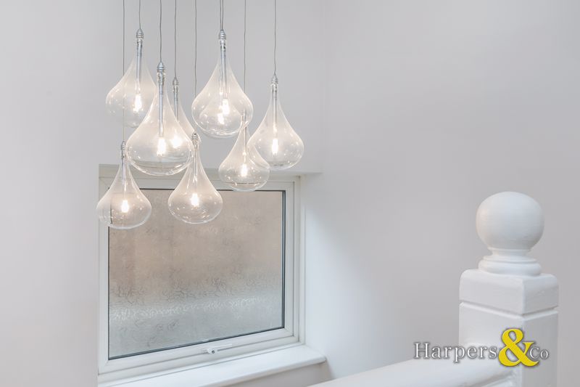

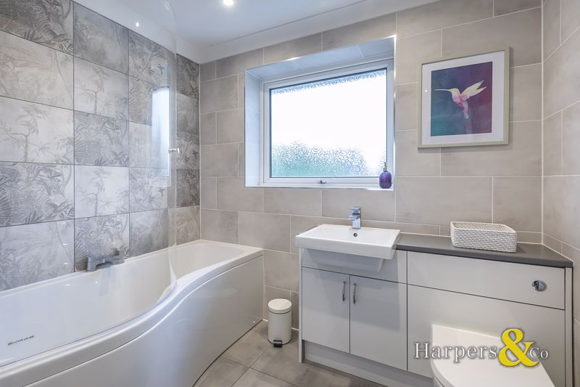
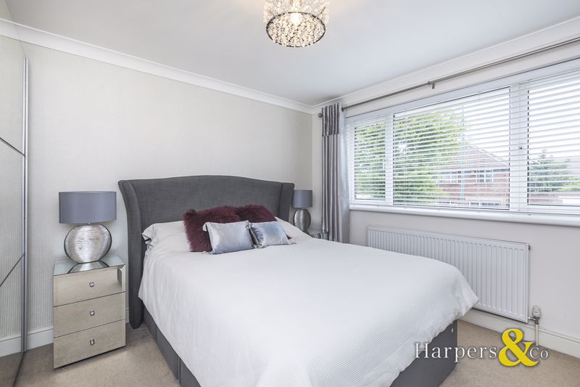
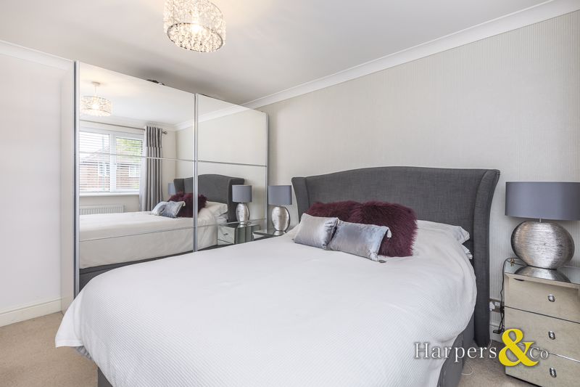
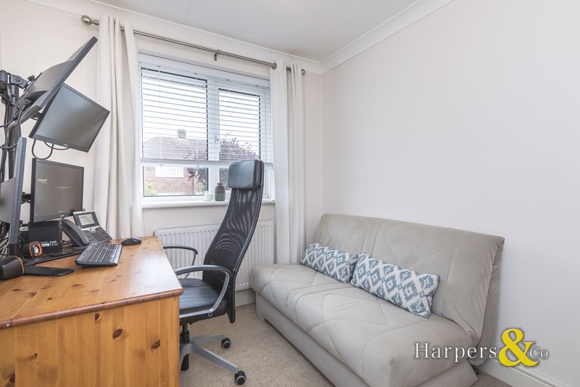

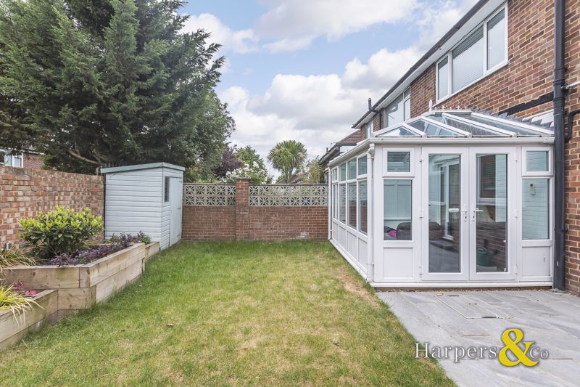

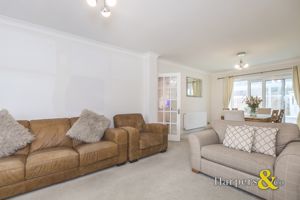

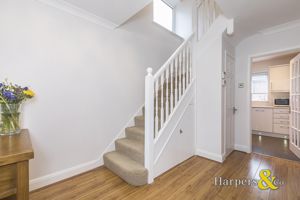






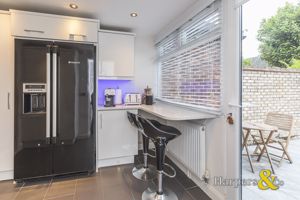




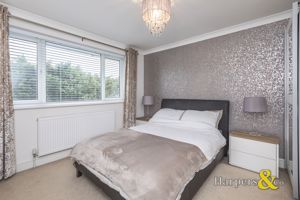




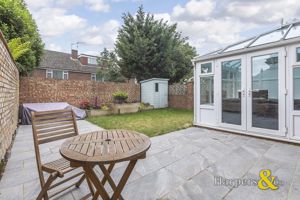


.png)








