Bexley Lane, Sidcup £600,000
Please enter your starting address in the form input below.
£610,000-00
This extended and very large 5 bedroom Chalet style semi offers ample space and has so much potential to turn into a large family home offering bags of functional space.
The ground floor currently boasts a large newly refurbished front reception room, leading to a large double and open plan dining room with patio doors to rear garden, kitchen with a single grilled door to the rear garden. The 5th bedroom which easily accomodates a double bed is situated on the ground floor.
The first floor comprises a further 4 double bedrooms and a large family bathroom. The upstairs floor flows very well and provides excellent and ample living space that is bright and clean.
Our client informs us that she intended to refurbish the house fully, but an overboard opportunity forces early sale to this fantastic family home located in an excellent school catchment area and in close proximity to A2, M25 and Sidcup mainline train station.
Entrance hall
Front door to side, pendant light to ceiling, carpet.
Reception room
16' 1'' x 12' 4'' (4.90m x 3.77m)
Double glazed bay window to front, pendant light to ceiling, picture rail, skirting, radiator, carpet, multiple power points, feature fireplace (untested), wall lights.
Dining room
23' 11'' x 12' 4'' (7.28m x 3.77m)
Double glazed patio doors to rear, picture rail, 2 pendant lights to ceiling, coved ceiling, skirting, radiator, carpet, multiple power points, brick built fireplace (untested)
Kitchen
10' 3'' x 9' 7'' (3.13m x 2.91m)
Double glazed window to rear, UPVE double glazed frosted door to side, range of fitted wall and base units with work surfaces over, space for oven and fridge freezer, plumbed for washing machine, stainless steel sink unit with chrome mixer taps, multiple power points, vinyl flooring, radiator, part tiled and panelled walls.
Bedroom 5 / 3rd reception
10' 4'' x 7' 9'' (3.15m x 2.35m)
Double glazed window to front, picture rail, pendant light to ceiling, radiator, carpet, built in double wardrobe, skirting, curtain rail, multiple power points.
Ground floor shower room
Two double glazed frosted windows to side, vinyl flooring, low level WC, wash hand basin with drawers, shower cubicle, pendant light to ceiling, part tiled walls.
Landing
Carpet, pendant light to ceiling, access to boarded loft with electric.
Master bedroom
14' 0'' x 11' 11'' (4.27m x 3.63m)
Double glazed bay window to front, picture rail, pendant light to ceiling, carpet, built in double wardrobe, radiator, multiple power point, fitted wardrobe.
Bedroom 2
10' 11'' x 10' 6'' (3.32m x 3.20m)
Double glazed window to rear, pendant light to ceiling, radiator, built in double wardrobe, carpet, multiple power points.
Bedroom 3
10' 5'' x 10' 3'' (3.17m x 3.13m)
Double glazed window to side, pendant light to ceiling, skirting, radiator, carpet, built in double wardrobe, multiple power points, access to boarded loft with electric.
Bedroom 4
9' 11'' x 9' 0'' (3.03m x 2.74m)
Double glazed window to front, pendant light to ceiling, carpet, radiator, built in single wardrobe, multiple power points.
Bathroom
Frosted double glazed window to side, vinyl flooring, low level WC, pedestal wash hand basin, panelled bath with chrome shower attachment, radiator, light to ceiling, part tiled walls.
Rear Garden
31' 2'' x 91' 10'' (9.50m x 28.00m)
Patio area, mainly laid to lawn with mature tree and shrub borders, greenhouse, gated access to driveway to front.
Garage
Driveway
Block paved driveway for several vehicles, small lawn area with mature shrubs, gated access to rear garden and garage.
Click to enlarge
- SPACIOUS 5 BEDROOM SEMI DETACHED EXTENDED FAMILY HOME
- CHALET STYLE
- LARGE DRIVE
- 5 BEDROOMS
- 2 RECEPTION ROOMS
- LARGE KITCHEN
- BRIGHT UP STAIRS LANDING
- GAS CENTRAL HEATING THOUGHOUT
- DOUBLE GLAZING
- OPPOSITE SCHOOL
- LARGE PRIVATE DRIVE
Sidcup DA14 4JJ





.jpg)
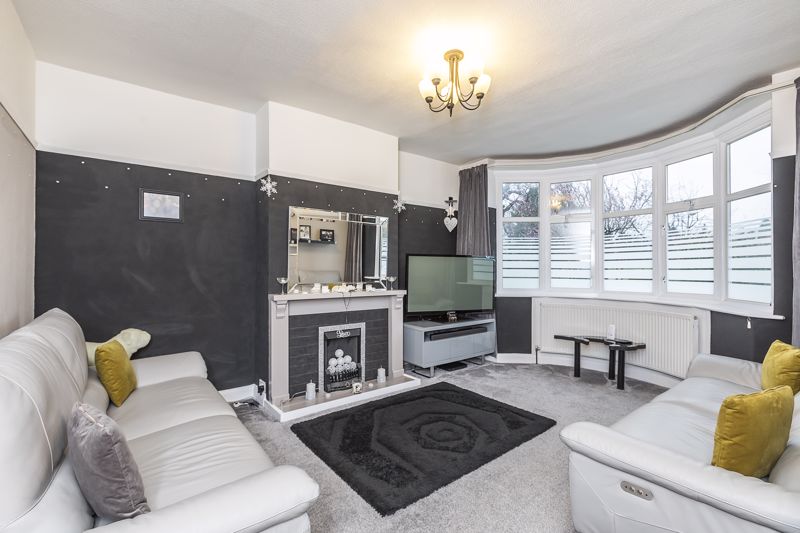
.jpg)
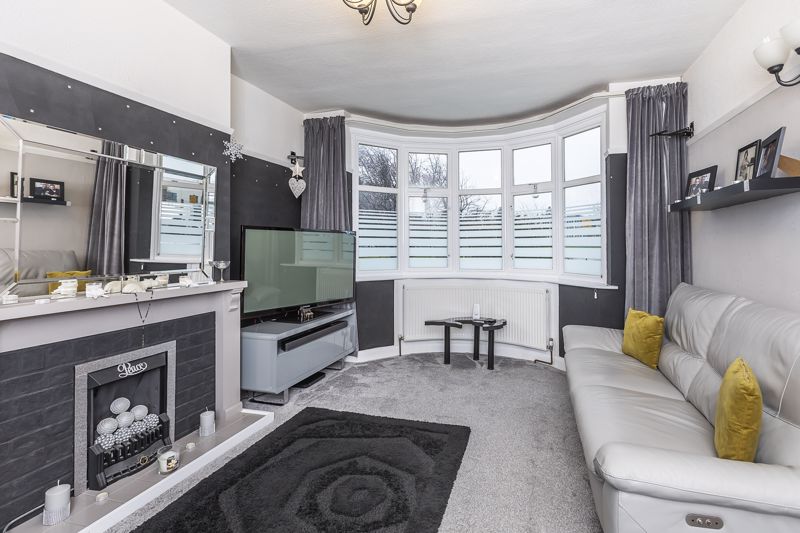
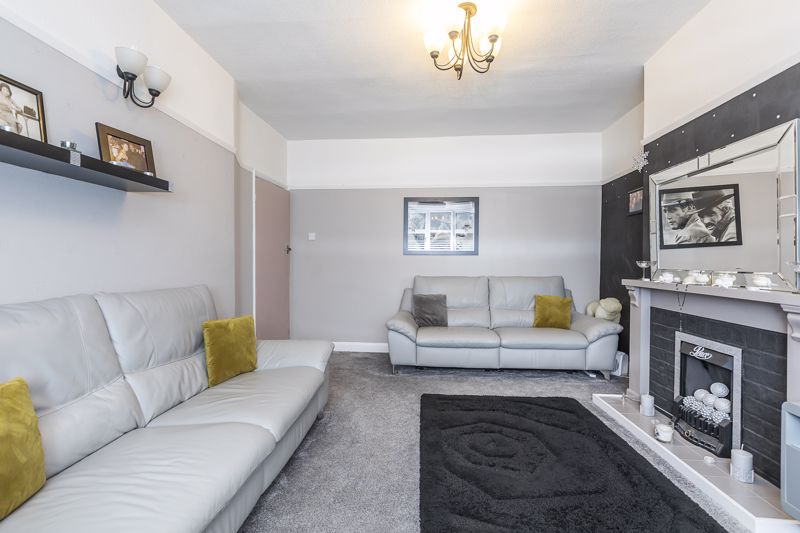
.jpg)
.jpg)
.jpg)
.jpg)
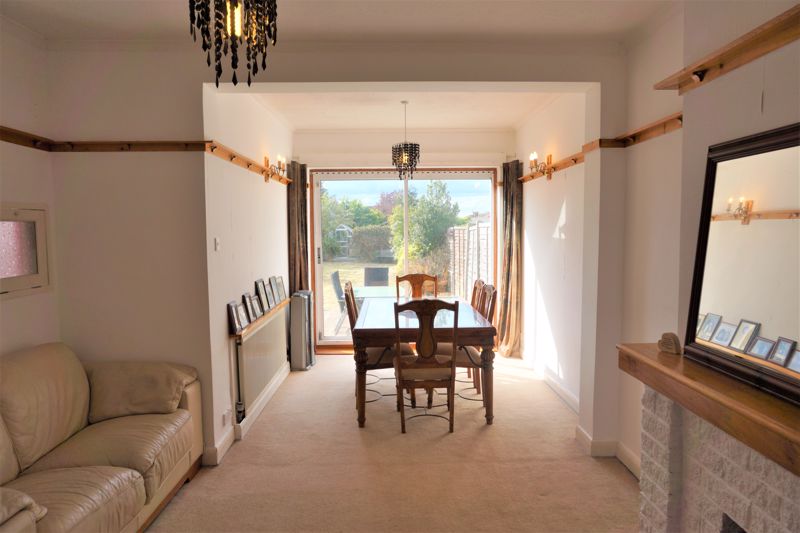
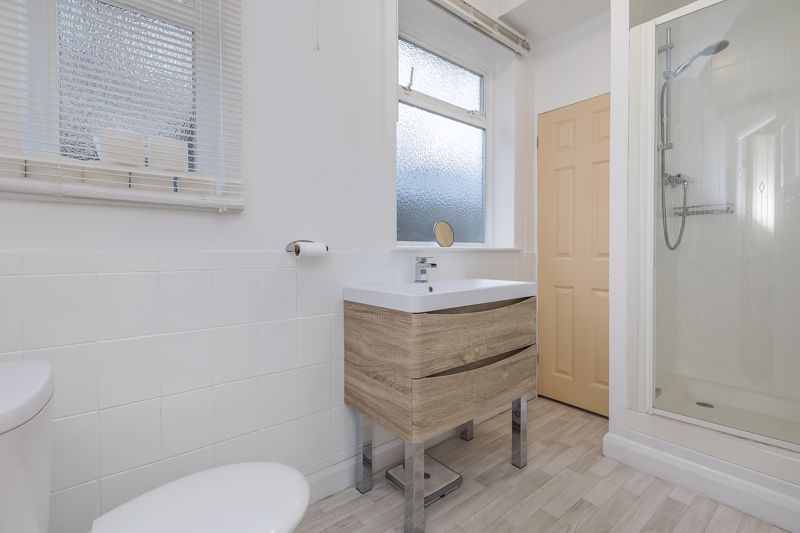
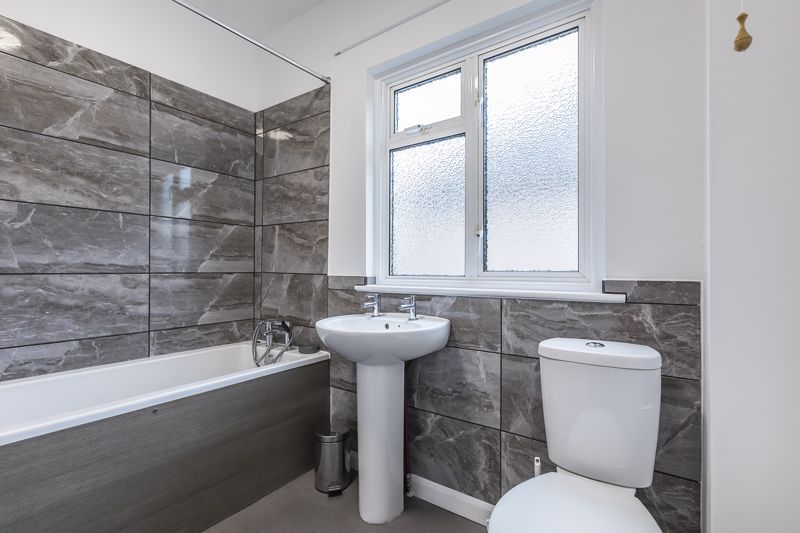
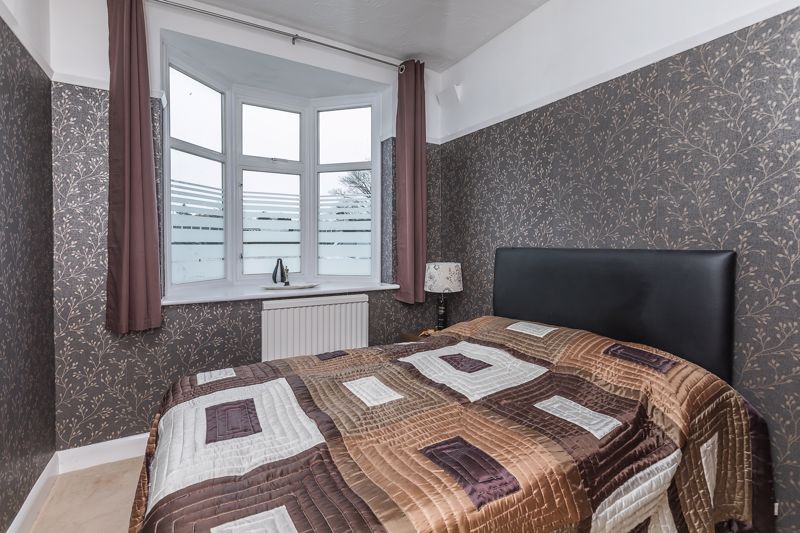
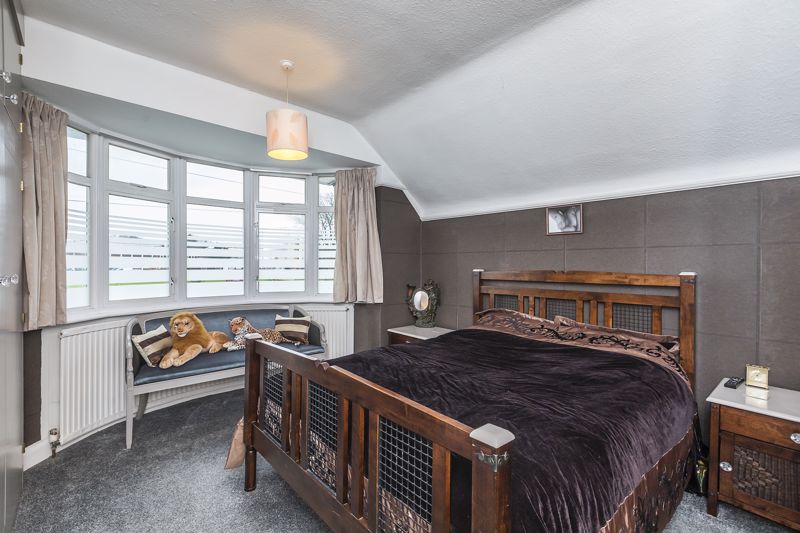
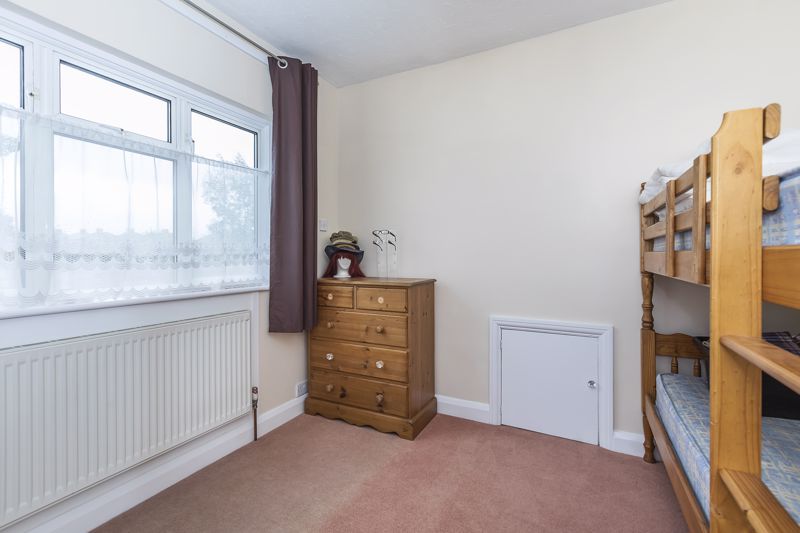
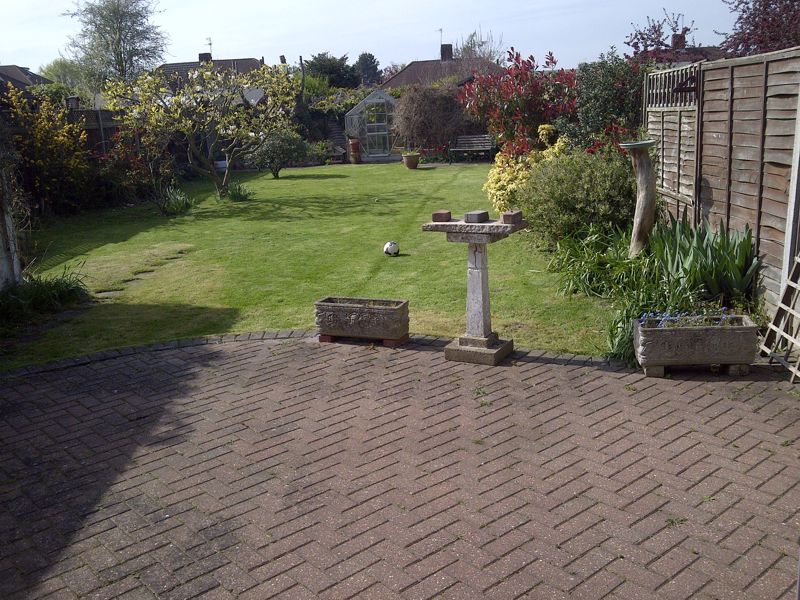
.jpg)
.jpg)
.jpg)
.jpg)
.jpg)
.jpg)
.jpg)
.jpg)
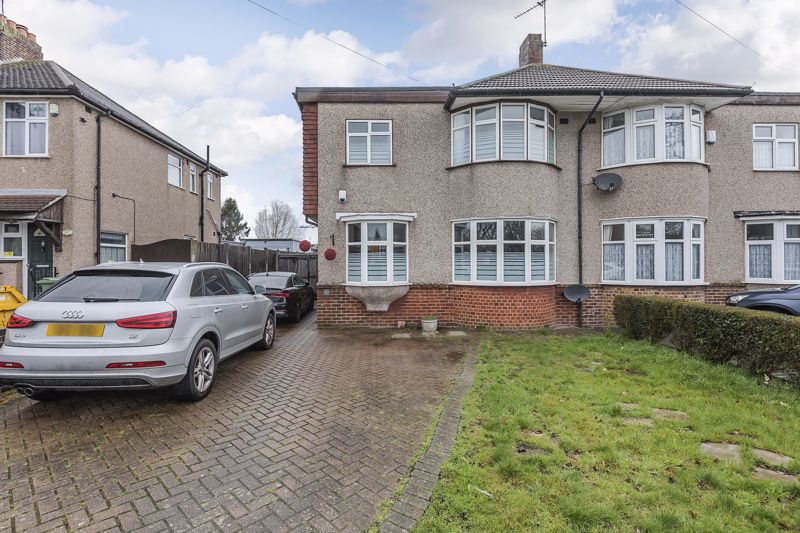
.jpg)

.jpg)


.jpg)
.jpg)
.jpg)
.jpg)







.jpg)
.jpg)
.jpg)
.jpg)
.jpg)
.jpg)
.jpg)
.jpg)


.png)







