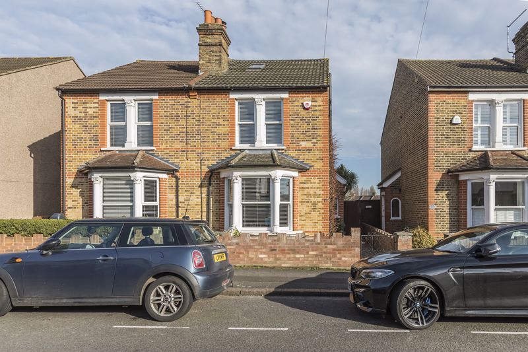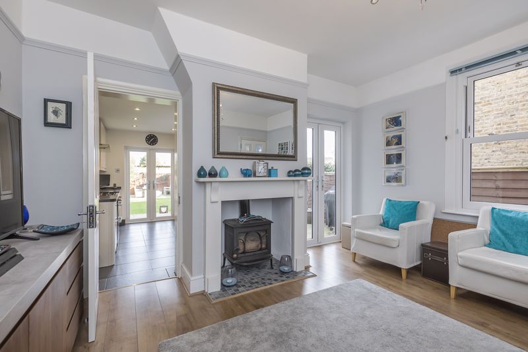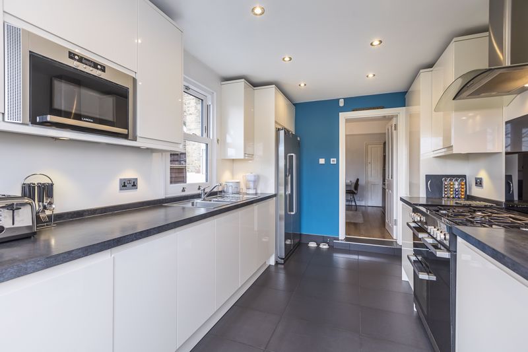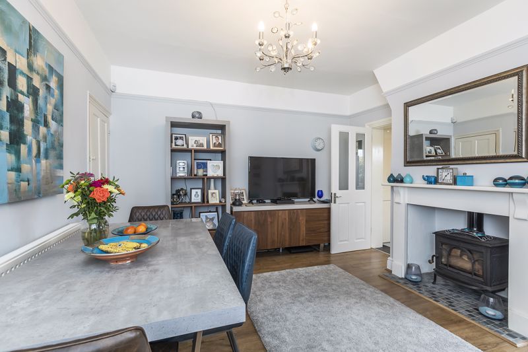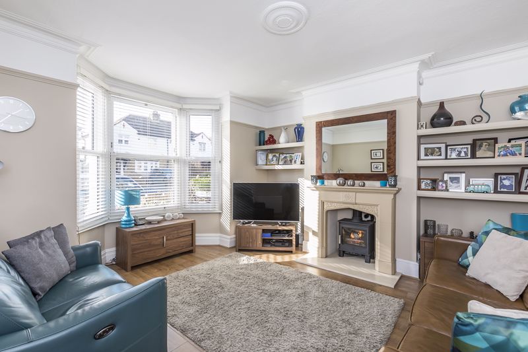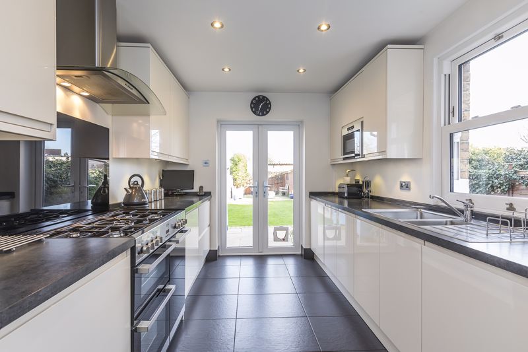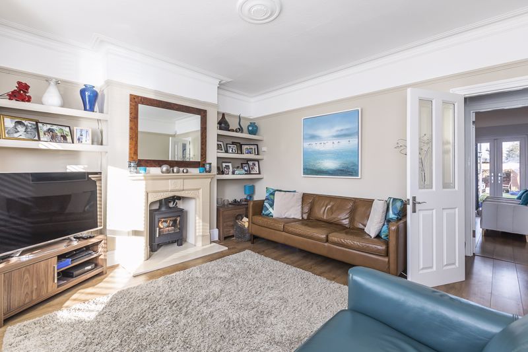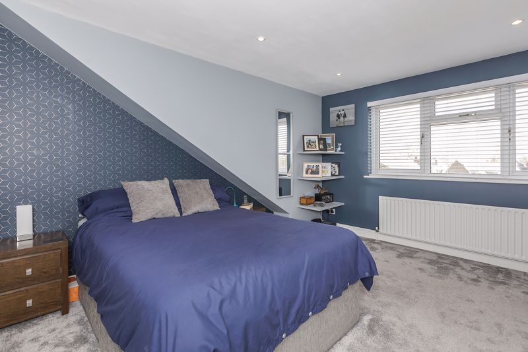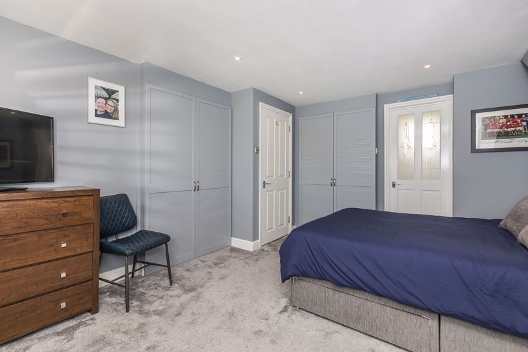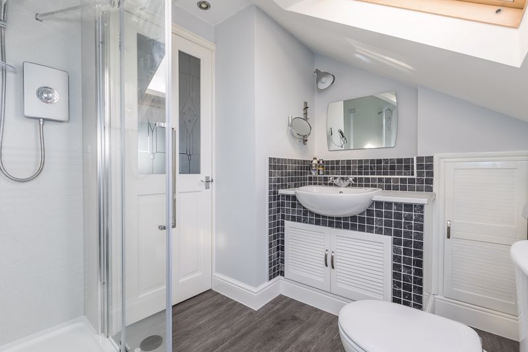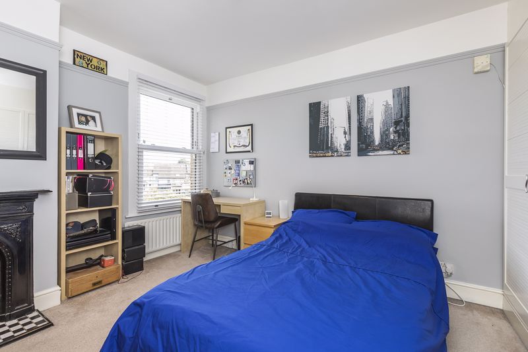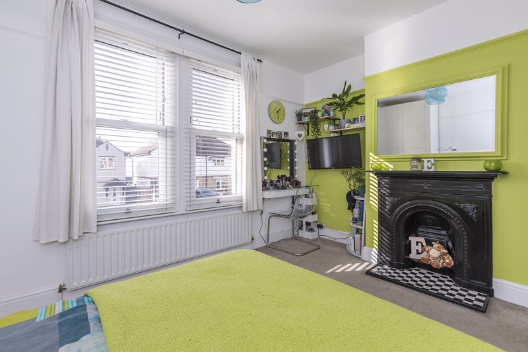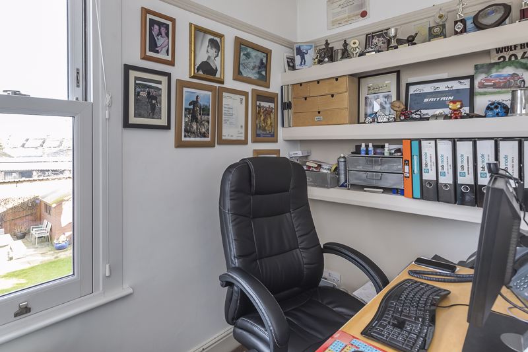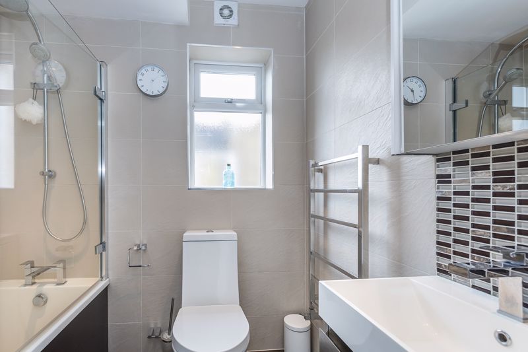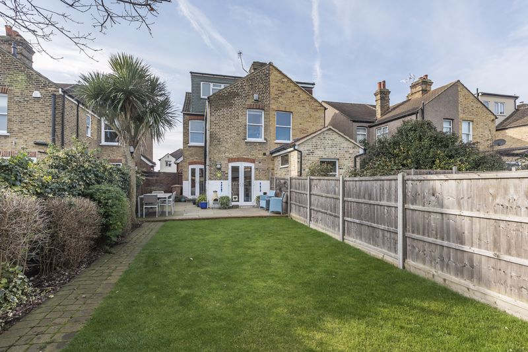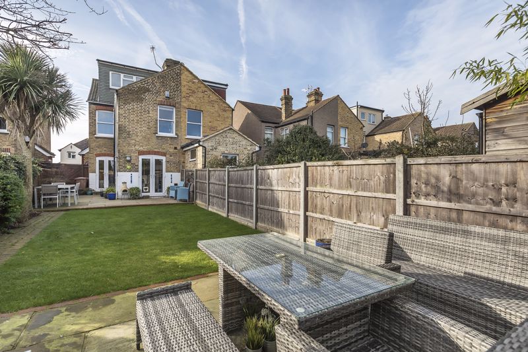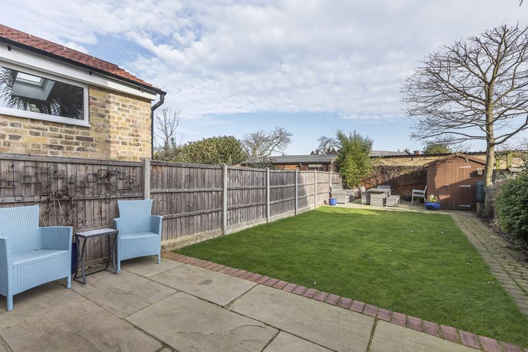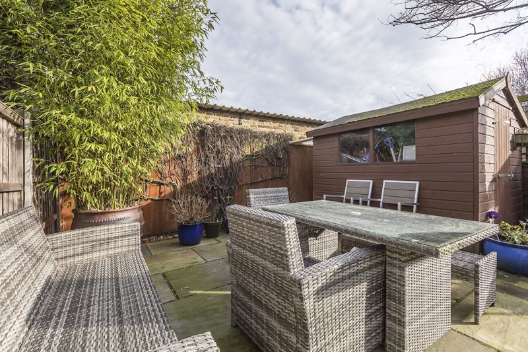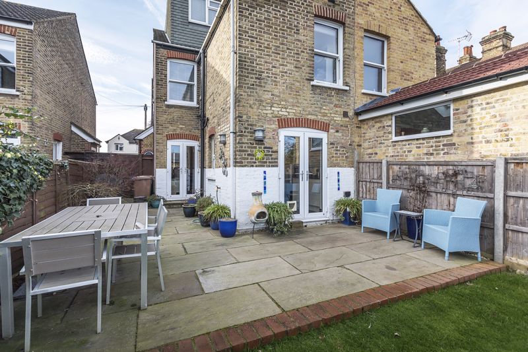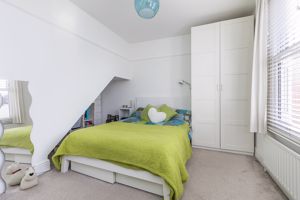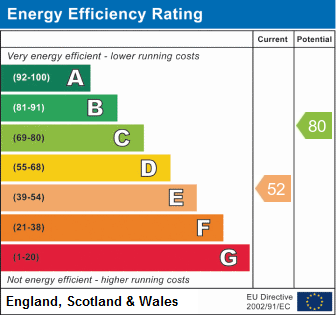Albert Road, Bexley From £550,000-£565,000
Please enter your starting address in the form input below.
FOCUSED VENDOR - CHAIN ABOVE COMPLETE.
Guide Price £550,000-£565,000 Stunning 4 bedroom family home in fantastic Bexley Village location.
Harpers & Co are thrilled to list for sale this beautiful and spacious, extended 4 bedroom period style family home on the favoured Albert Road. This property has been lovingly and tastefully decorated and enjoys plenty of period features and generous living space across three floors benefiting from an extensive master featuring a sizeable ensuite bathroom. Original flooring and fireplaces add to the charm of this stylish property.
Located in highly sought after catchment area for local Primary and award winning secondary schools, Bexley Village and train station. We are confident that this is a home to love!
View now through Sole Agents Harpers & Co on 01322 524 425.
Entrance Hall
Hardwood original door with attractive leaded lights inserts, brass fixtures and fittings, oak laminate flooring, high skirting, coving.
Reception room
14' 8'' x 13' 6'' (4.47m x 4.12m)
Oak laminate flooring, high skirting, coving, picture rail, rose to ceiling, inbuilt wooden bookcase either side of fireplace, attractive feature fireplace with attractive ornate granite hearth, stone mantel, multiple plug points throughout, original mouldings, UPVC bay window, blinds integrated, aerial point, fireplace ornate cast iron log burner glass panel front, radiator.
Dining room
13' 6'' x 12' 2'' (4.12m x 3.71m)
Oak laminate flooring throughout, French UPVC doors with attractive garden views to large patio area, nests thermostat integrated throughout, alarm with PAR, chandelier pendant to ceiling, multiple power points, large storage space under staircase, UPVC windows, sash window, log fire burner attractive fireplace unit, radiator.
Kitchen
13' 0'' x 8' 10'' (3.95m x 2.69m)
Grey ceramic tiles, cream gloss kitchen units soft closing, 5 ring Belling commercial grade oven with triple oven and plate warmer, spotlights to ceiling, designer glass and stainless steel extractor, inbuilt Lamona microwave (untested), large stainless steel basin with right hand drainer with waste disposal, large American style fridge.
Landing
Carpeted, one radiator with TRV valve.
Bedroom 2
13' 5'' x 12' 3'' (4.09m x 3.73m)
Fully carpeted throughout, skirting, picture rail, coving under stairs, ornate original fireplace with mosaic tiles, large double UPVC windows with inbuilt blinds, pendant light to ceiling, multiple power points, one radiator with TRV valve.
Bedroom 3
13' 8'' x 10' 4'' (4.17m x 3.15m)
Fully carpeted throughout, high skirting, picture rail, large upvc window, sash, venetian blinds, spotlights to ceiling, large double inbuilt wardrobes, ornate wartime fireplace with black and white mosaic, hearth, multiple power points, one radiator with TRV valve.
Bedroom 4 / Study
13' 8'' x 8' 2'' (4.17m x 2.50m)
Oak effect flooring throughout, skirting, picture rail, loft hatch, pendant spotlights to ceiling, large UPVC windows with attractive rear garden views, one radiator with TRV valve.
Family bathroom
Brown ceramic tiles, white cuboid designer basin with chrome mixer taps with vanity unit underneath, glass mosaic splash back, LED lit inbuilt mirror, chrome towel rail, designer WC low level with pushrod waste, wall mounted extractor, LED spotlights to ceiling, large white oval panel bath with glass enclosure with inbuilt thermostat, shower and mixer taps to bath, fixture and fittings are all chrome throughout.
Second Floor Landing
Carpeted.
Master bedroom
20' 3'' x 13' 2'' (6.18m x 4.01m)
Fully carpeted throughout, skirting, spotlights to ceiling, one radiator with TRV valve, storage under eaves, open plan room, inbuilt wardrobe, attractive rear garden views, multiple power points
Ensuite
Vinyl effect flooring, low level basin chrome mixer taps, tiled mosaic splash back inbuilt wall mirror, vanity mirror, chrome towel rail, low level WC, with pushrod waste, large shower with Amazon Rainforest LED spotlights to ceiling.
Rear garden
50' 10'' x 19' 11'' (15.50m x 6.06m)
The garden is paved, very attractive with a dedicated grass manicured area with a shed and mature borders and shrubs throughout.
Click to enlarge
- IMMACULATE 4 BEDROOM FAMILY HOME
- SEPARATE RECEPTION AND DINING ROOM
- PERIOD FEATURES THROUGHOUT
- FITTED HIGH SPEC DESIGNER KITCHEN
- MASTER BEDROOM WITH ENSUITE
- FAMILY BATHROOM
- DOUBLE GLAZING & GAS CENTRAL HEATING
- SOUGHT AFTER LOCATION
- CLOSE PROXIMITY TO BEXLEY VILLAGE & STATION
- CATCHMENT AREA FOR LOCAL OUTSTANDING SCHOOLS
- DOUBLE GLAZING & GAS CENTRAL HEATING
Bexley DA5 1NU





