Pinewood Place, Dartford Guide Price £399,995.00
Please enter your starting address in the form input below.
Please refresh the page if trying an alternate address.
- 2 BEDROOM TERRCAED HOUSE
- GROUND FLOOR WC
- THROUGH LOUNGE
- FITTED KITCHEN
- 2 DOUBLE BEDROOMS
- 2 EN-SUITE SHOWER ROOMS
- ALLOCATED PARKING
- CHAIN FREE
- WELL MAINTAINED REAR GARDEN
- CATCHMENT AREA FOR LOCAL SCHOOLS
- GOOD TRANSPORT LINKS
- POPULAR BEXLEY PARK DEVELOPMENT
***EXCELLENT BUYT TO LET*** Guided £399,995to £420,000.00 2 DOUBLE BEDS. 2 ENSUITES. ALLOCATED PARKING. BEXLEY PARK. Excellent Location AND WILL MAKE AN EXCELLENT STARTER HOME!!!
The property comprises of entrance hall, ground floor WC, fitted kitchen and spacious reception room. To the first floor there are 2 double bedrooms both with en-suite shower rooms. Additional benefits include double glazing, gas central heating, allocated parking and rear garden.
Located in the popular Bexley Park development, with convenient access to Crayford station with links into London, a large Sainsburys superstore for your day to day shopping requirements as well as Dartford town centre being close at hand. Travel is made even simpler with the A2/M2 just a few minutes away with it's links to the M25, M20 and Dartford bridge.
Entrance hall
Door to front, ceiling light, skirting, tiled flooring, cupboard.
Ground Floor WC
Low level WC, vanity wash hand basin, part tiled walls, radiator, wall mounted mirror, tiled flooring.
Kitchen
10' 0'' x 6' 3'' (3.05m x 1.91m)
Double glazed window to front, cluster spotlight to ceiling, tiled flooring, part tiled walls, range of fitted wall and base units with work surface over, built in electric oven, gas hob and extractor, plumbed for washing machine, space for fridge freezer, stainless steel sink unit with drainer, multiple power points.
Reception room
19' 0'' x 12' 8'' (5.80m x 3.85m)
Double glazed doors to rear garden, coved ceiling, skirting, 2 pendant lights to ceiling, carpet, 2 radiators, multiple power points, feature fireplace (untested).
Landing
Carpeted, loft access, ceiling light.
Bedroom 1
12' 8'' x 12' 6'' (3.85m x 3.80m)
Double glazed window to rear with venetian blinds, curtain rail and curtains, pendant light to ceiling, skirting, carpet, radiator, multiple power points, cupboard, door to en-suite.
En-suite
Tiled flooring, ceiling light, low level WC, vanity was hand basin, enclosed shower with glass screen and chrome fixture and fittings, wall mounted mirror, radiator, towel rail.
Bedroom 2
12' 8'' x 8' 4'' (3.85m x 2.54m)
Double glazed window to front with venetian blinds, coved ceiling, skirting, carpet, pendant light to ceiling, multiple power points, radiator, door to en-suite.
En-suite
Tiled flooring, ceiling light, low level WC, vanity was hand basin, enclosed shower with glass screen and chrome fixture and fittings, wall mounted mirror, radiator.
Rear garden
52' 6'' x 14' 0'' (16.00m x 4.27m)
Patio area, mainly laid to lawn with shrubs, shed, outside tap and light.
Parking
Allocated parking space.
Click to enlarge
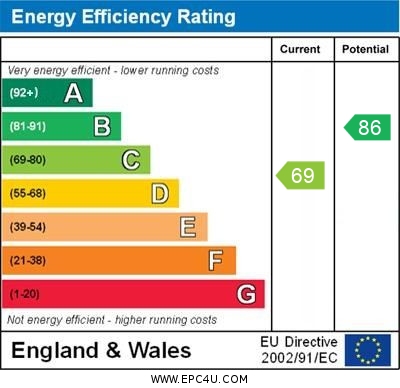
Dartford DA2 7WN



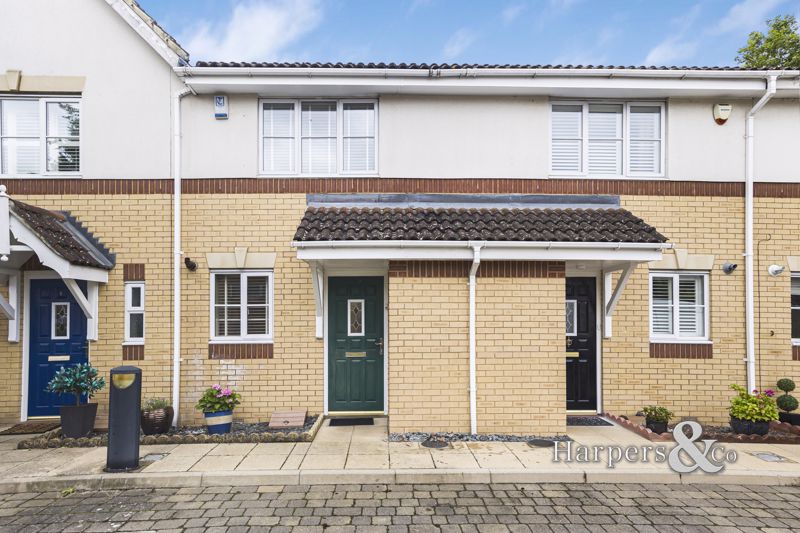
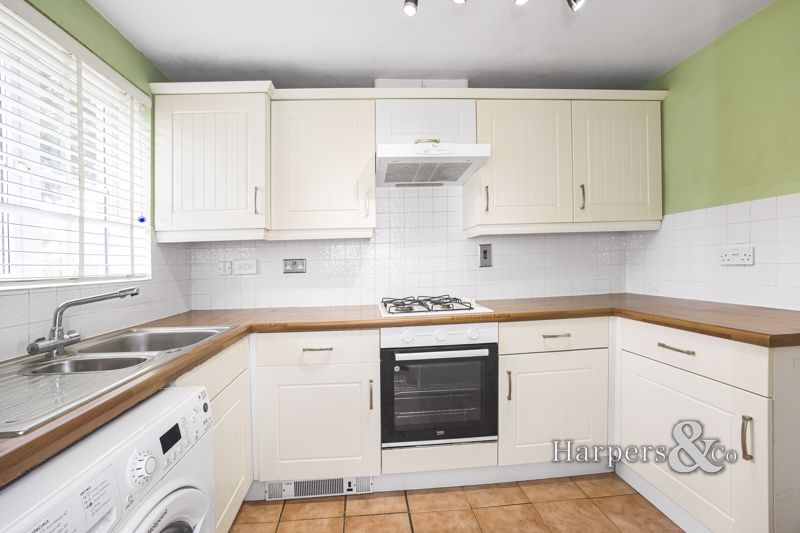
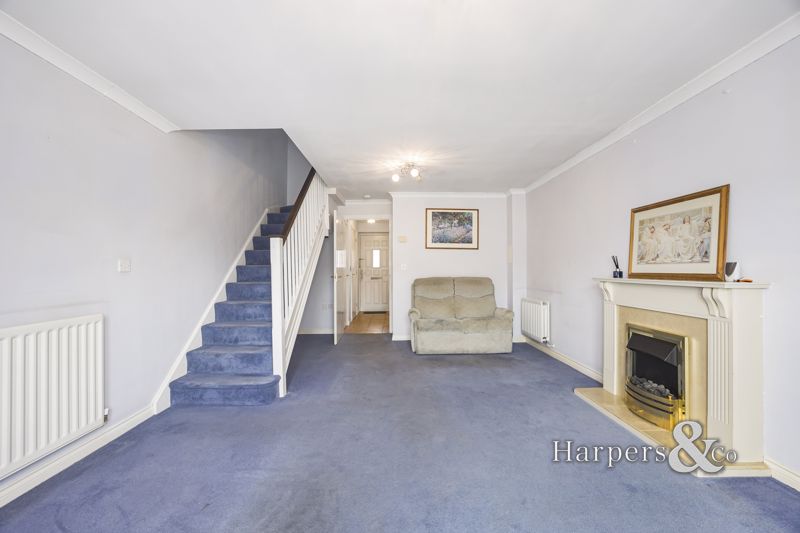
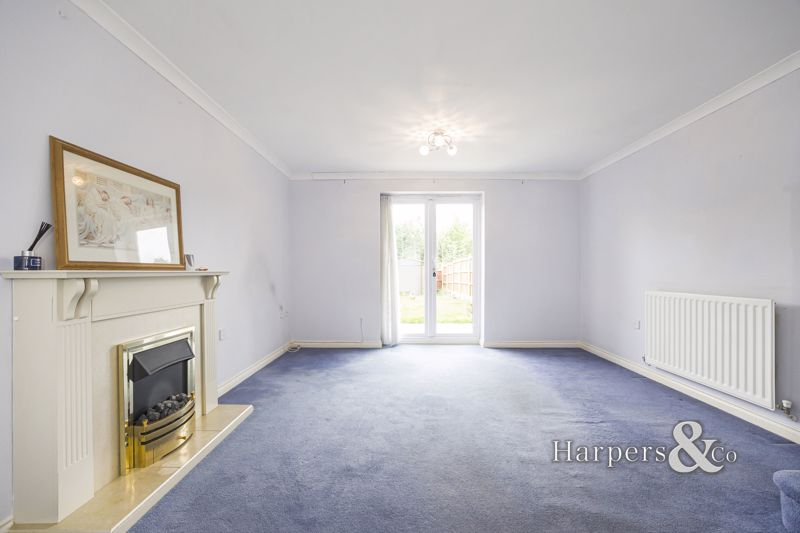
-053.jpg)
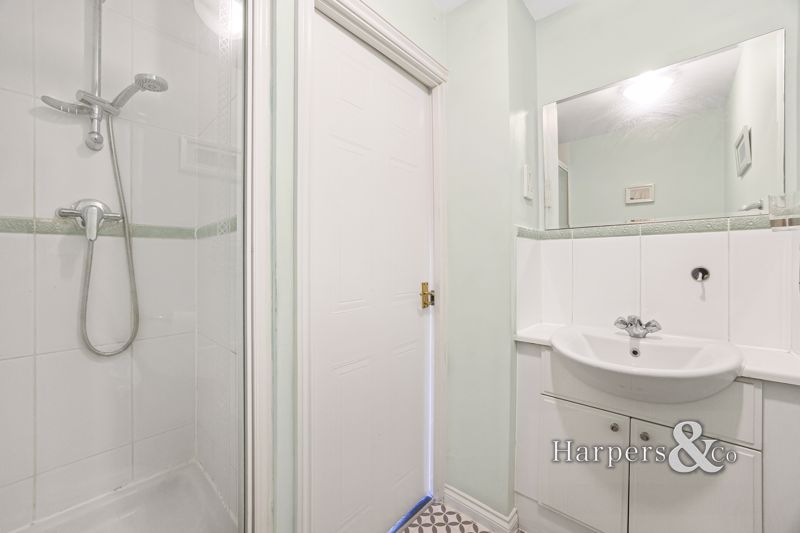
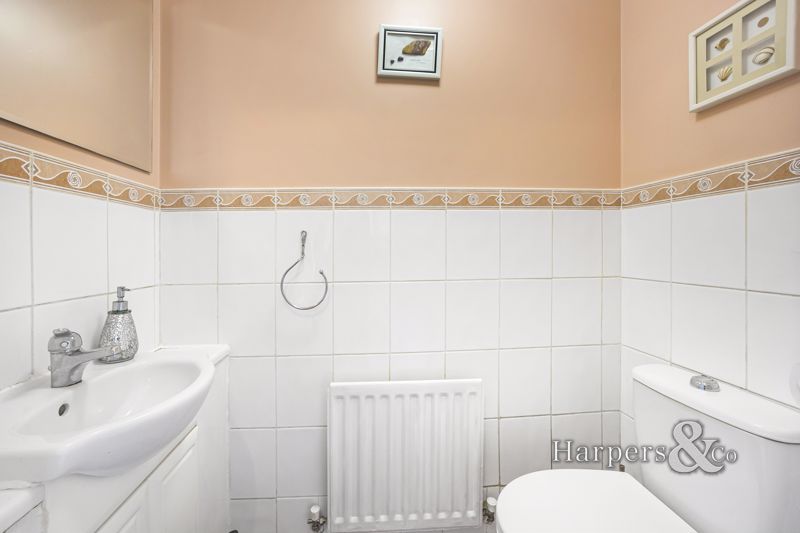
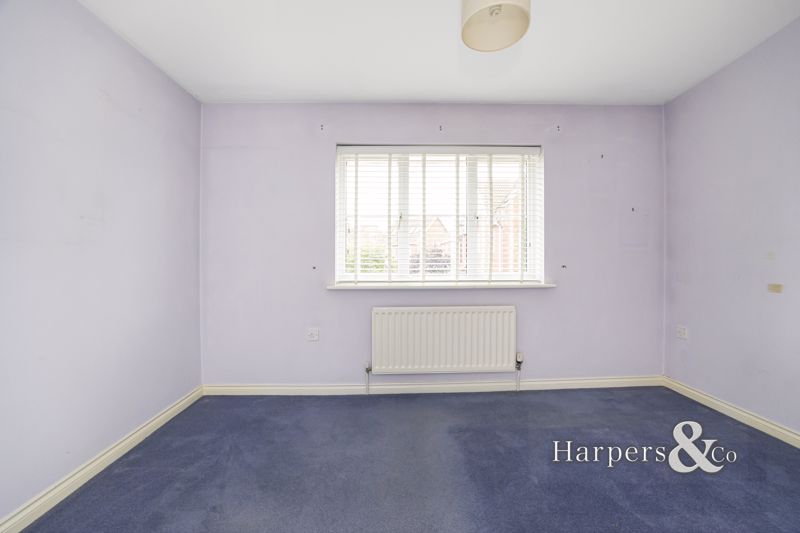
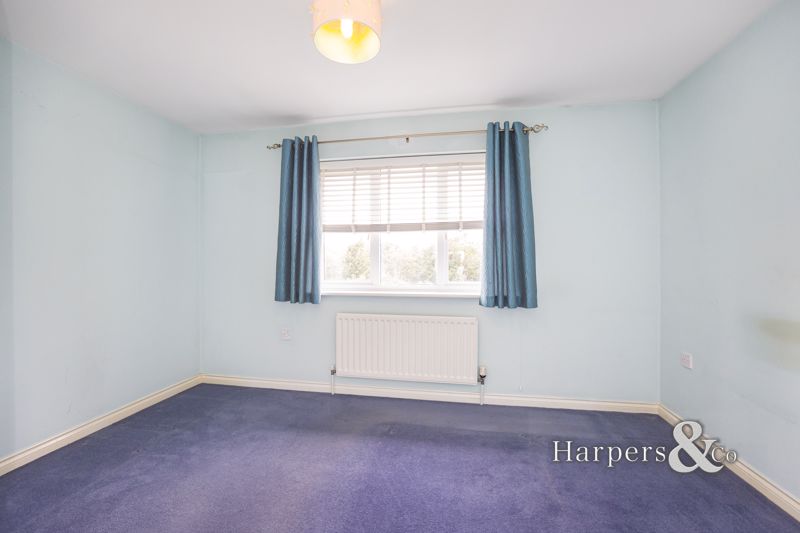
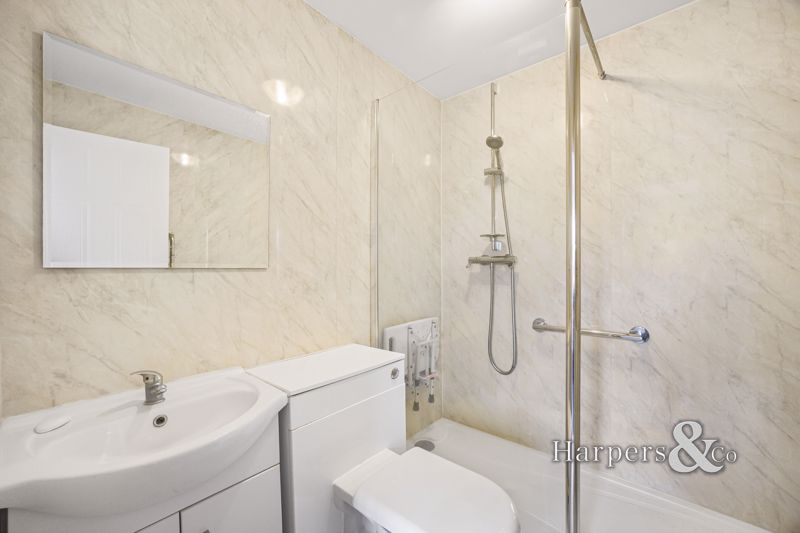
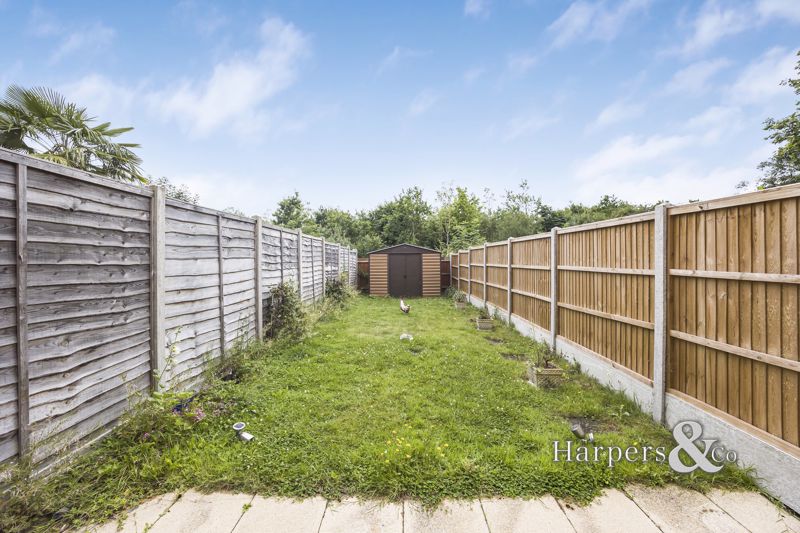
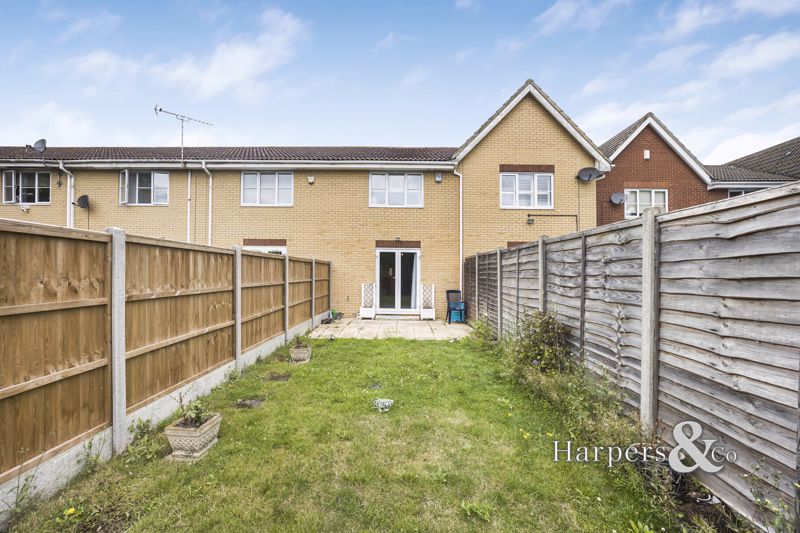
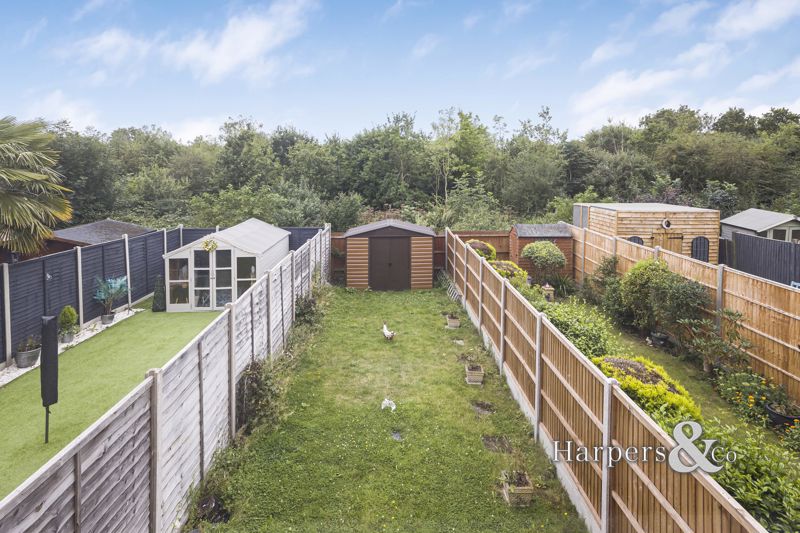




-053.jpg)

















