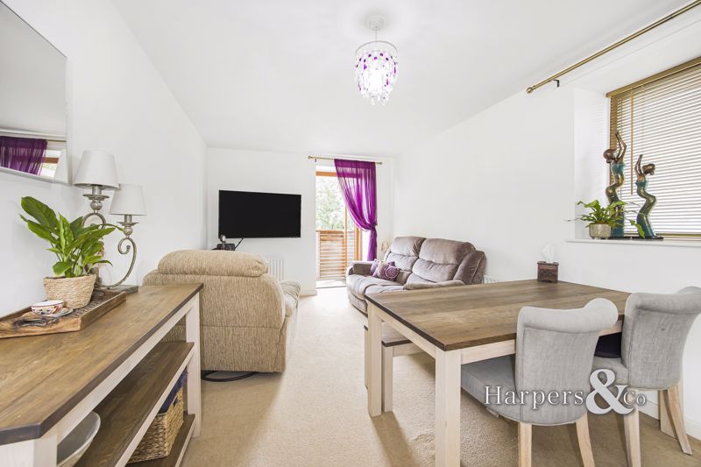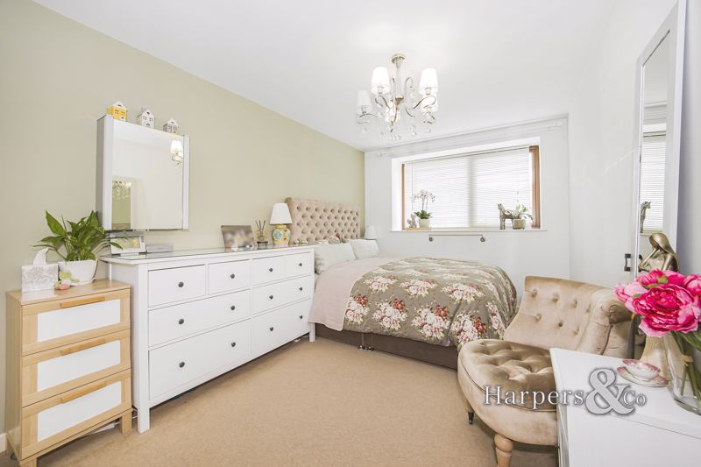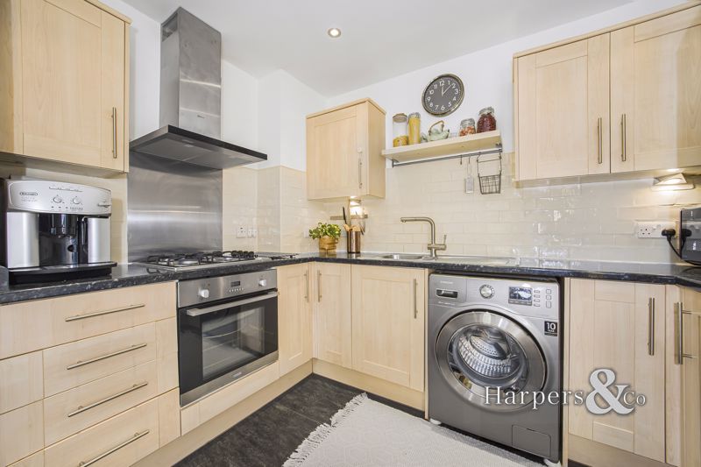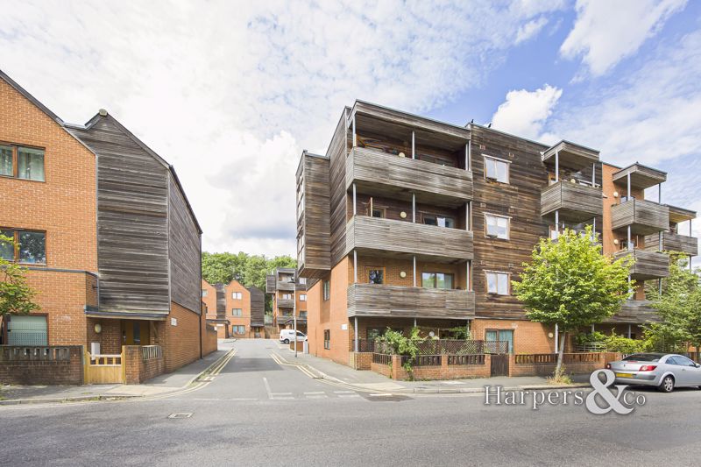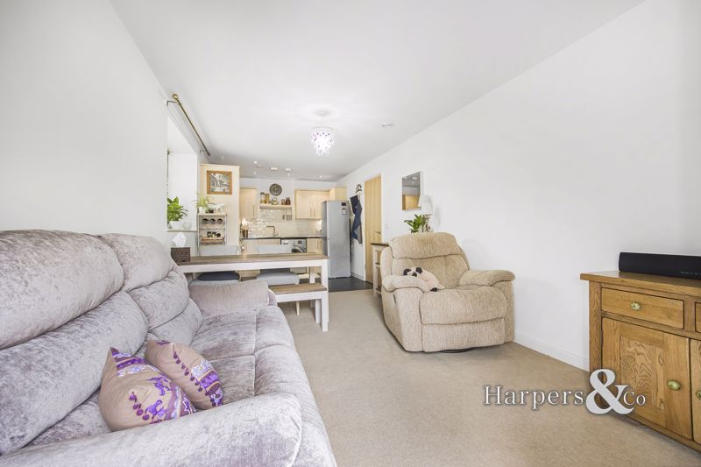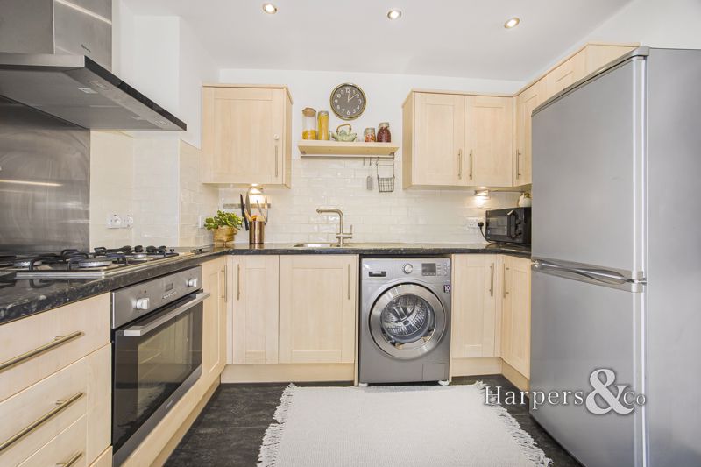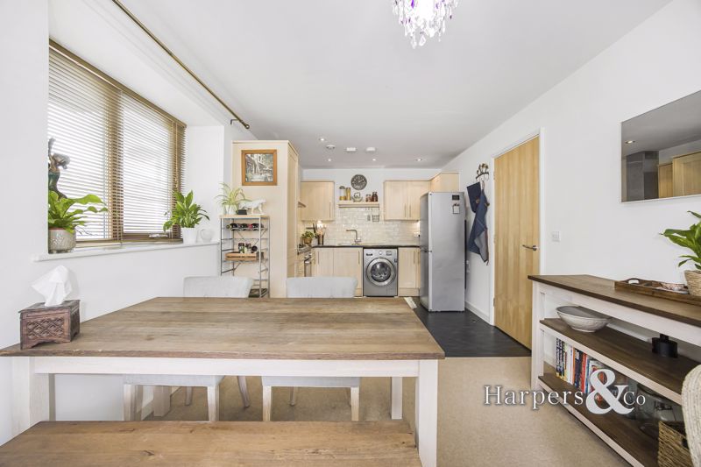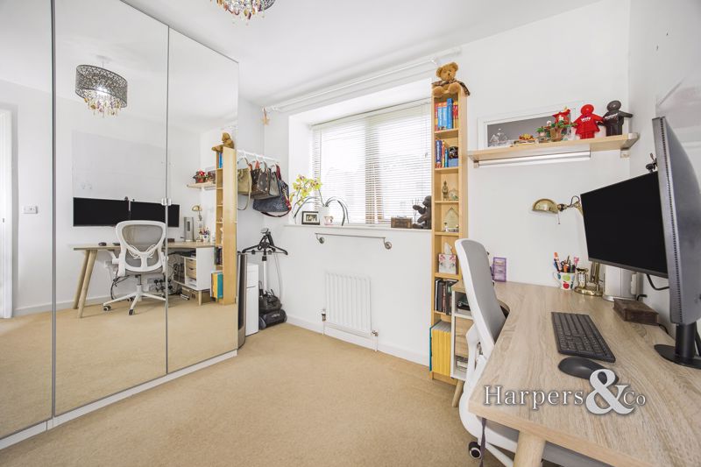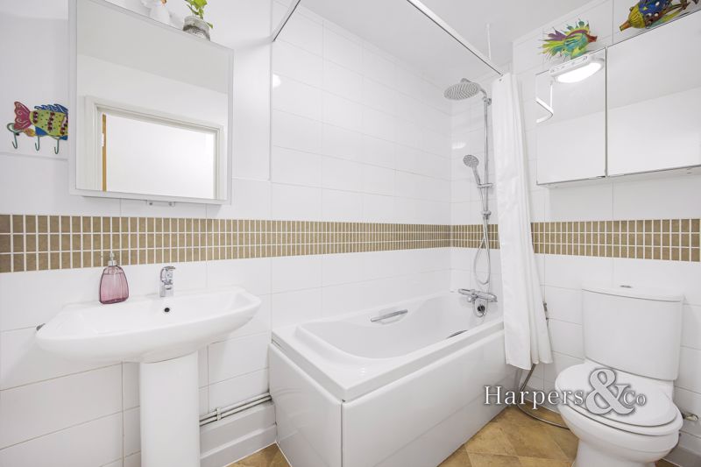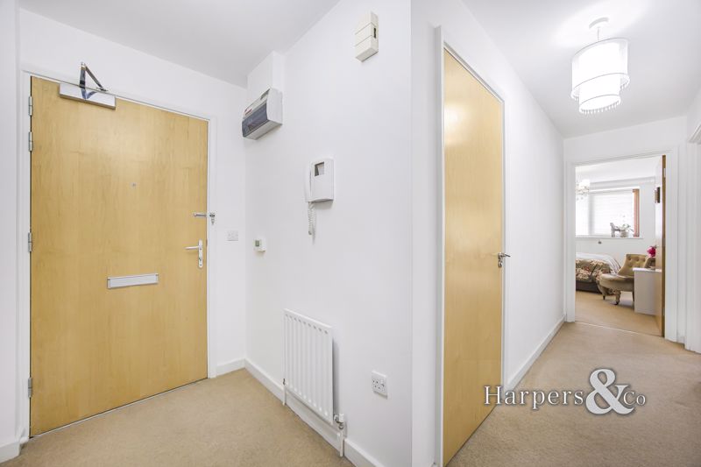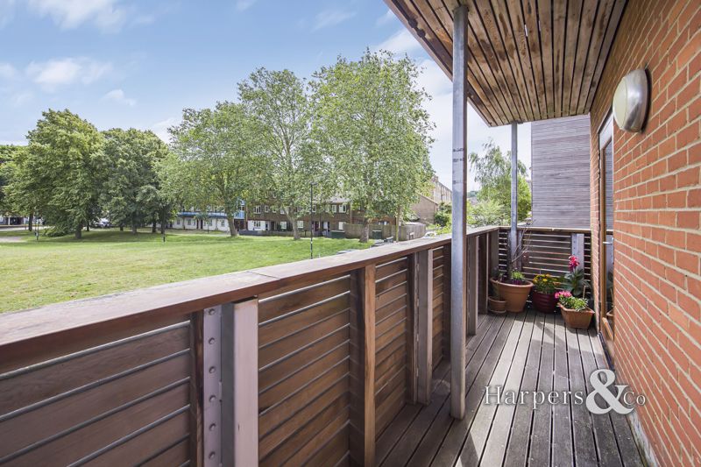Beeton Way, London £375,000
Please enter your starting address in the form input below.
Please refresh the page if trying an alternate address.
- IMMACULATE 2 BEDROOM FIRST FLOOR APARTMENT
- PRIVATE BALCONY
- OPEN PLAN RECEPTION / FITTED KITCHEN AREA
- 2 DOUBLE BEDROOMS
- WHITE BATHROOM SUITE WITH SHOWER OVER
- LARGE STORAGE CUPBOARDS
- ALLOCATED PARKING
- CLOSE PROXIMITY TO TRAIN STATION
- SHORT WALK TO LOCAL AMENITIES AND CAFE / RESTAURANTS
£375,000 SEE VIDEO WALKTHROUGH IMMACULATE 2 BEDROOM FIRST FLOOR APARTMENT WITHIN EASY ACCESS TO LONDON BRIDGE & VICTORIA.
Harpers & Co are delighted to offer this 2 double bedroom apartment. The property comprises of entrance hall with large storage cupboards, open plan reception / kitchen area with access to private balcony, 2 double bedrooms and modern bathroom suite. The apartment comes with allocated parking.
Located within a short walk to shops, parkland and train station.
Viewings highly recommended via Harpers & Co.
Entrance Hall
Carpet, intercom system, skirting, pendant light to ceiling, radiator, multiple power points.
Open plan reception / kitchen room
24' 8'' x 9' 11'' (7.51m x 3.02m)
Reception area: Double glazed door to balcony, carpet, pendant light to ceiling, skirting, radiator, multiple power points, double glazed window to side. Kitchen area: Spotlights to ceiling, tiled flooring, range of fitted wall and base units with work surfaces over, integrated electric oven, gas hob and extractor, plumbed for washing machine, space for fridge freezer, stainless steel sink unit with drainer, part tiled walls, multiple power points.
Bedroom 1
14' 1'' x 9' 0'' (4.30m x 2.75m)
Double glazed window, carpet, skirting, pendant light to ceiling, radiator, multiple power points, built in wardrobes.
Bedroom 2
9' 11'' x 9' 3'' (3.03m x 2.81m)
Double glazed window, carpet, skirting, radiator, multiple power points.
Bathroom
Fully tiled walls, vinyl flooring, low level WC, pedestal wash hand basin, bath with shower attachment over with chrome fixture and fittings, radiator.
Balcony
19' 11'' x 4' 3'' (6.08m x 1.30m)
Private decked balcony area.
Parking
Allocated parking space.
Lease details
Monthly Service Charge - £263.17 Annual Ground Rent - £100 125 year lease commenced in April 2009 (111 years remaining)
Click to enlarge
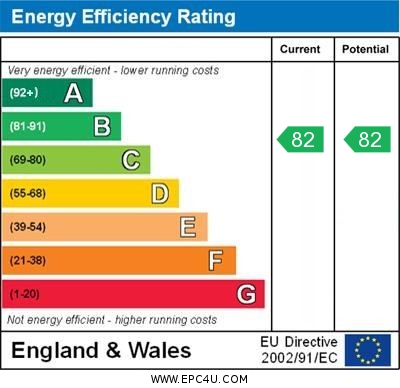
London SE27 9BD



