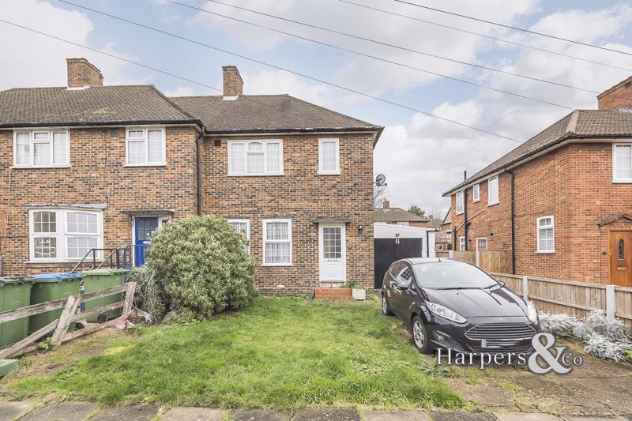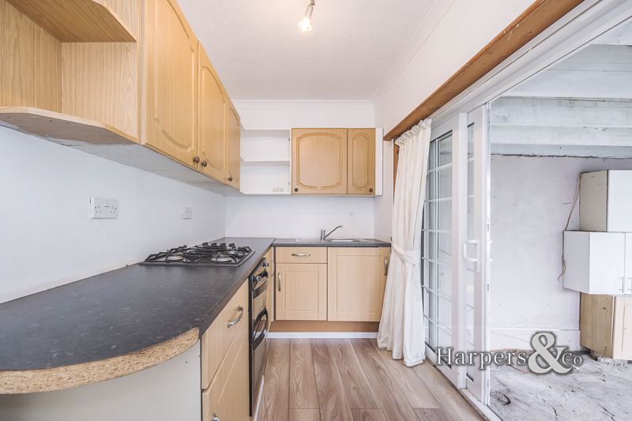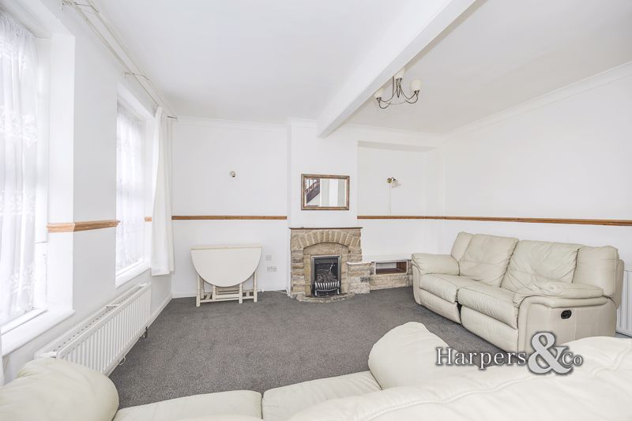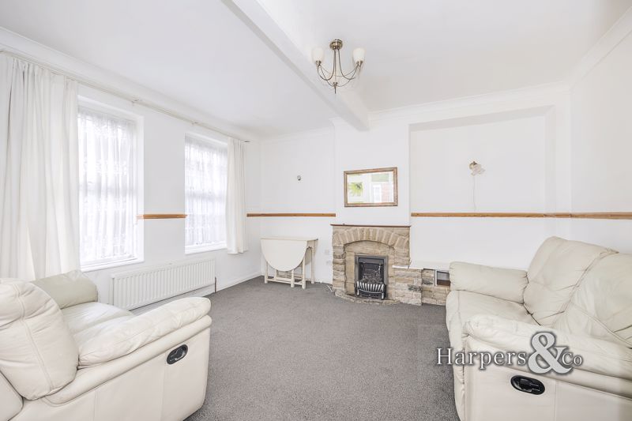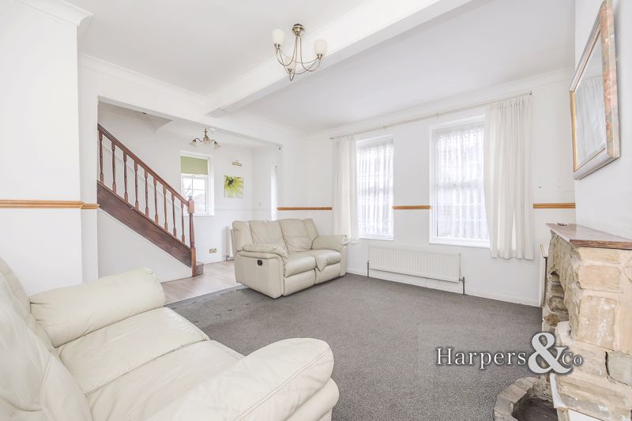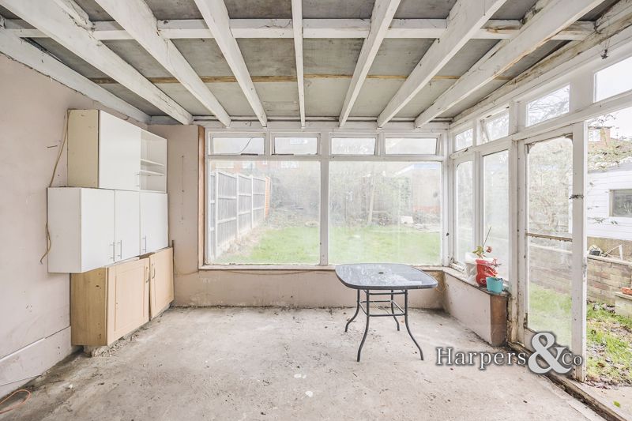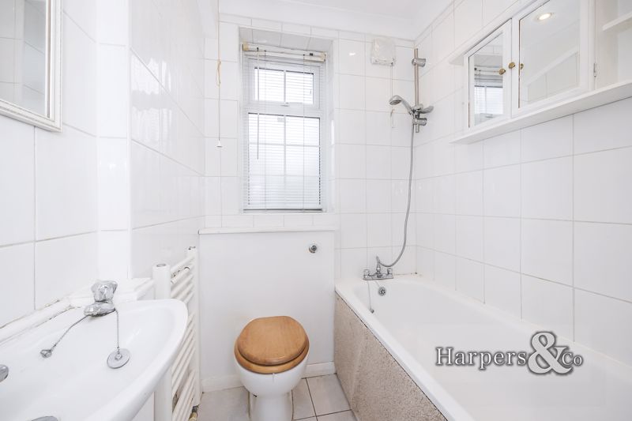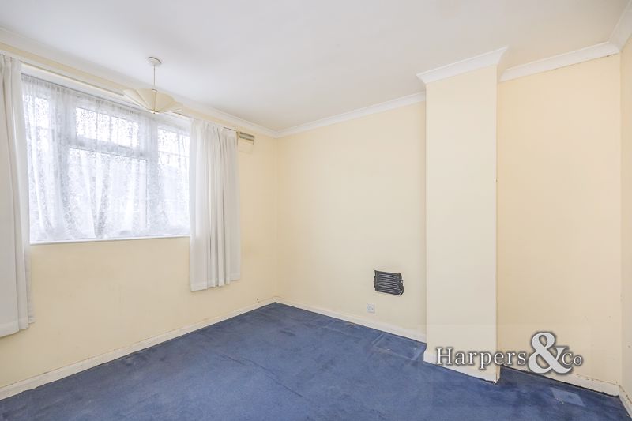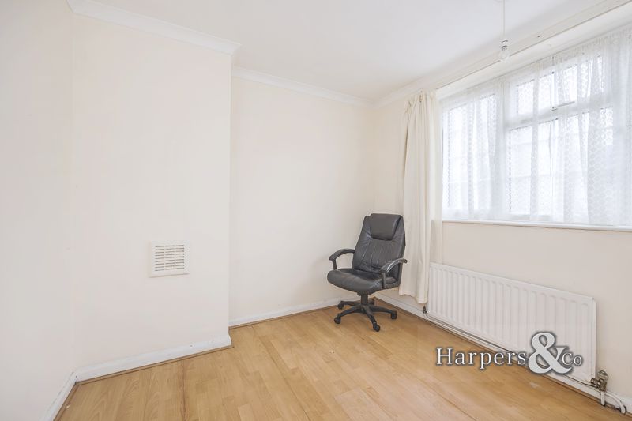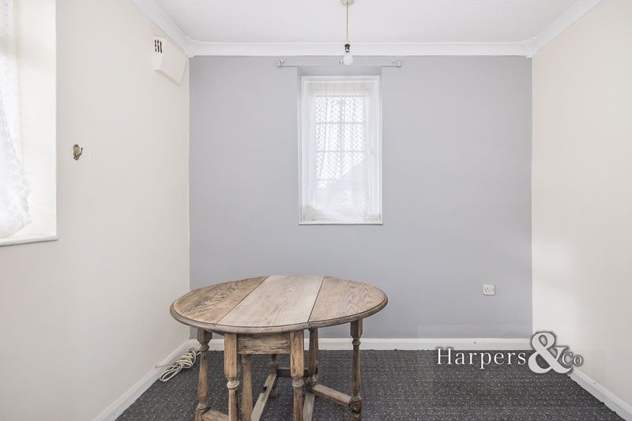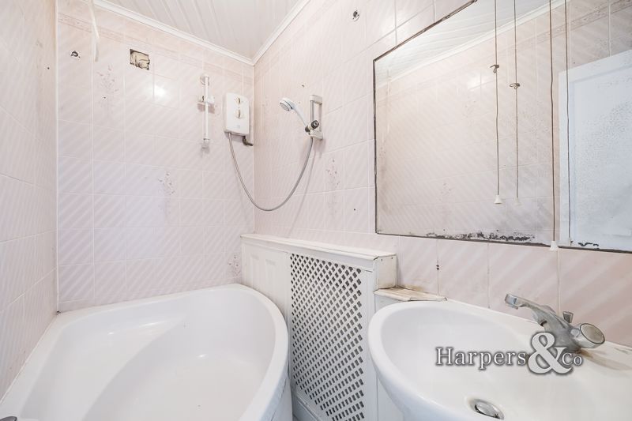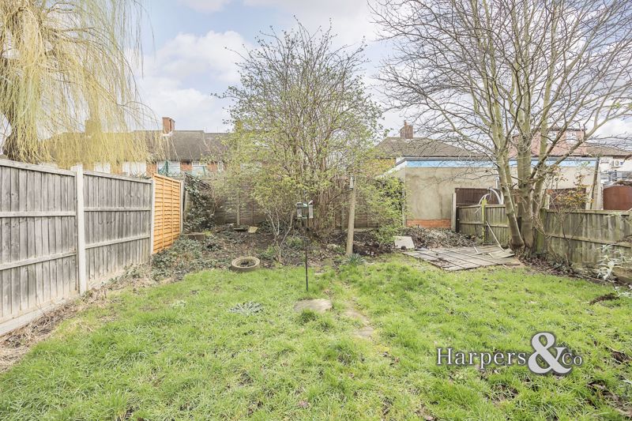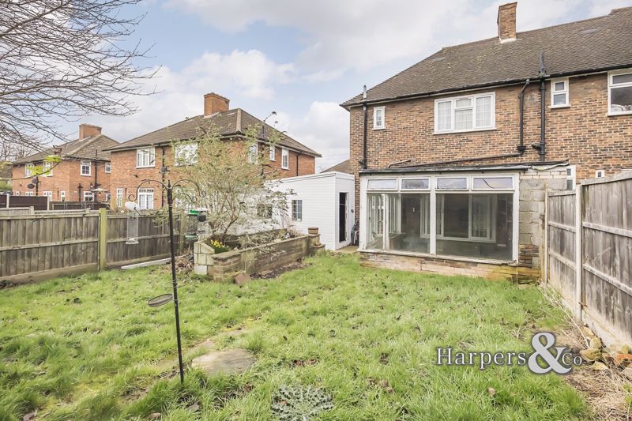Sladebrook Road, London £425,000
Please enter your starting address in the form input below.
Please refresh the page if trying an alternate address.
- CHAIN FREE
- 3 BEDROOM END OF TERRACED HOUSE
- RECEPTION ROOM
- KITCHEN
- GROUND FLOOR BATHROOM
- LEAN TO POSSIBLE SIDE EXTENSION STC
- 3 BEDROOMS
- BATHROOM & SEPERATE WC
- 40' REAR GARDEN
- GARAGE
- CLOSE PROXIMITY TO STATION
- GOOD CATCHMENT AREA FOR LOCAL SCHOOLS
- GOOD BUS ROUTES
NEW INSTRUCTION £425,000 CHAIN FREE 3 bedroom end of terraced house with huge scope for side extension and rear extension. HUGE POTENTIAL. Within close proximity of mainline train station and local schools.
Harpers & Co are delighted to offer this 3 bedroom end of terraced house. The property comprises of a lounge, kitchen, ground floor bathroom, and lean to with access to the rear garden and garage. To the first floor there are 3 bedrooms, bathroom and separate WC.
Externally the property has a driveway for parking and access to the garage. The side elevation of this property has massive potential to extend to the side and rear subject to planning.
Within close proximity to Kidbrooke Station which offers a direct line into London and access to DLR via a change at Lewisham. Local bus routes which is accessed on Rochester Way provides access to North Greenwich for Jubilee Line. Blackheath is less than two miles away with a good selection of shops, bars, cafes and restaurants, and Greenwich is less than three miles away
Great location as this area is surrounded by a range of nurseries, Primary Schools Henwick and Kidbrooke Park and Secondary Schools Thomas Tallis.
Viewings via Sole Agents Harpers & Co
Entrance hall
Door to front, coved ceiling, skirting, dado rail, laminate flooring, pendant light to ceiling.
Reception room
14' 6'' x 12' 10'' (4.42m x 3.90m)
Double glazed windows to front, coved ceiling, skirting, pendant light to ceiling, carpet, 2x radiators, brick built fireplace (untested), multiple power points, wall lights.
Kitchen
13' 4'' x 5' 10'' (4.07m x 1.77m)
Laminate flooring, range of wall and base units with work surface over, 4 ring gas hob, integrated oven and grill, stainless steel sink unit with chrome taps, plumbed for washing machine and fridge freezer, coved ceiling, multiple power points, doors to lean to.
Lean to
13' 9'' x 12' 6'' (4.20m x 3.82m)
Windows to side and doors to rear garden.
Bathroom
Frosted double glazed window to rear, fully tiled, low level WC, pedestal wash hand basin, bath with shower attachment over, heated towel rail, wall mounted mirror.
Landing
Carpeted, coved ceiling, skirting, dado rail, pendant light to ceiling, double glazed window to side.
Bedroom 1
12' 2'' x 11' 0'' (3.70m x 3.35m)
Double glazed window, carpeted, coved ceiling, skirting, pendant light to ceiling, multiple power points, radiator.
Bedroom 2
9' 3'' x 8' 10'' (2.82m x 2.70m)
Double glazed window to rear, laminate flooring, coved ceiling, skirting, pendant light to ceiling, radiator, multiple power points.
Bedroom 3
9' 2'' x 8' 0'' (2.80m x 2.45m)
Double glazed window, coved ceiling, skirting, carpeted, pendant light to ceiling, multiple power points, radiator.
Bathroom
Fully tiled, corner bath with shower over, wash hand basin, wall mounted mirror.
WC
Low level WC, wash hand basin.
Rear Garden
37' 9'' x 30' 3'' (11.50m x 9.22m)
Laid to lawn, tree and shrub border to rear, outside light.
Garage
20' 5'' x 9' 11'' (6.22m x 3.02m)
Door to rear garden, lighting, power points.
Driveway
Parking to front, laid to lawn, outside light, access to garage.
Click to enlarge

London SE3 8LT




