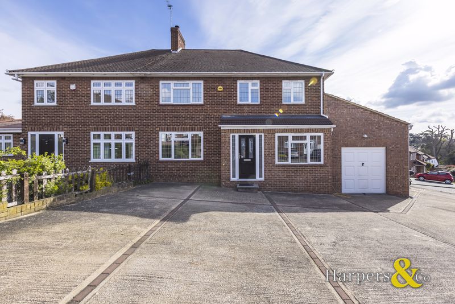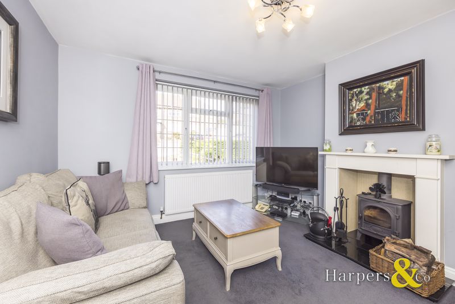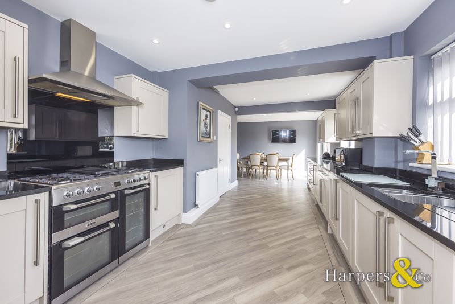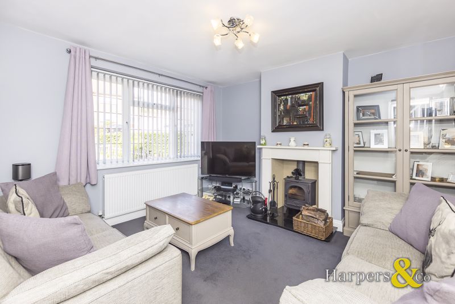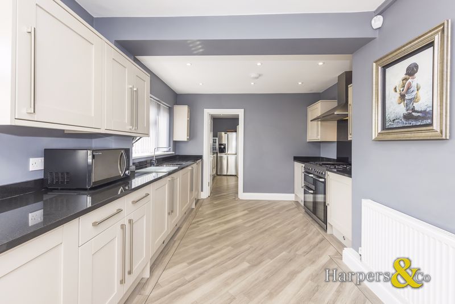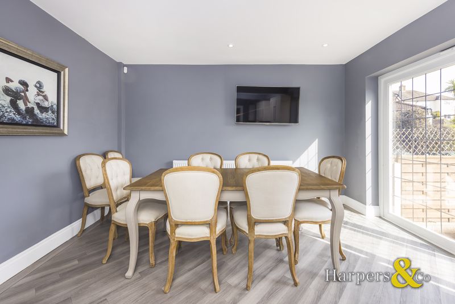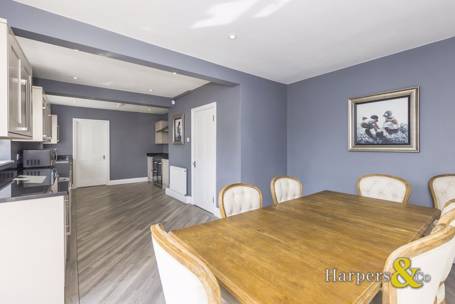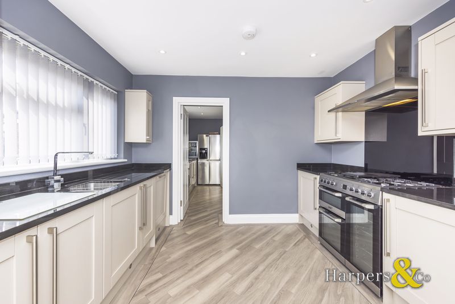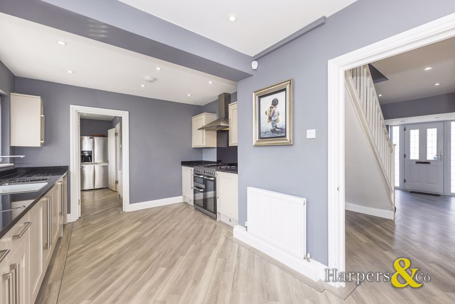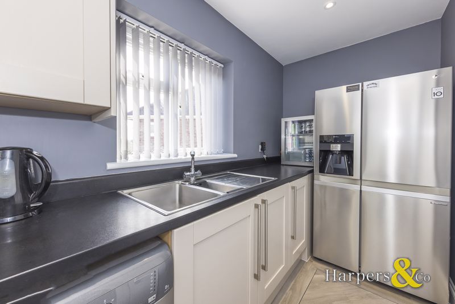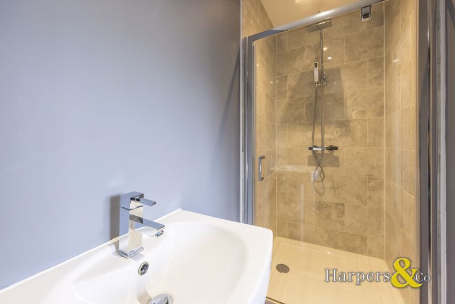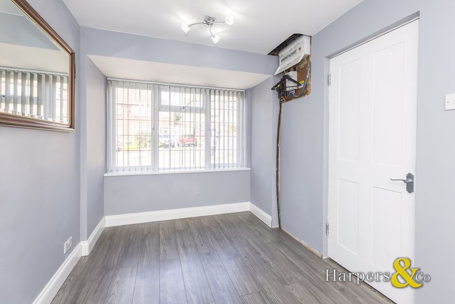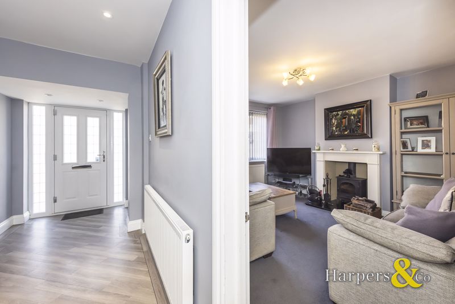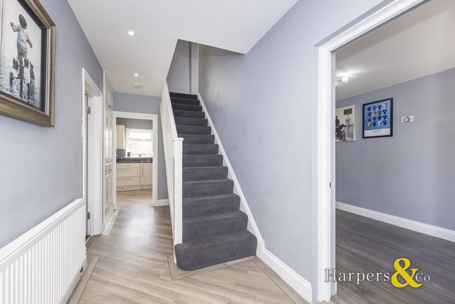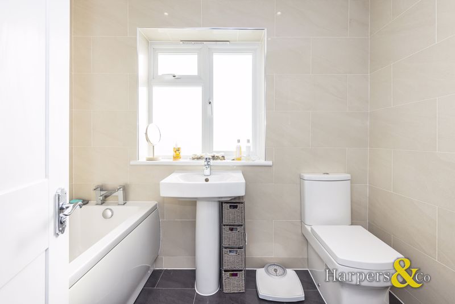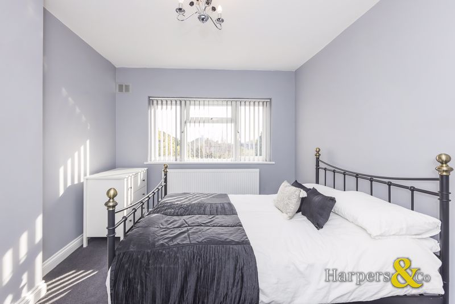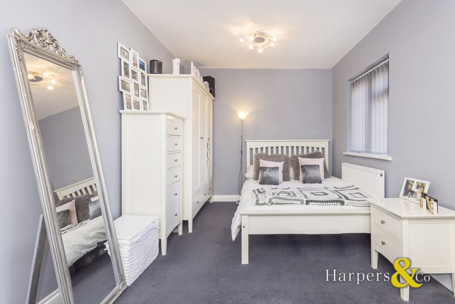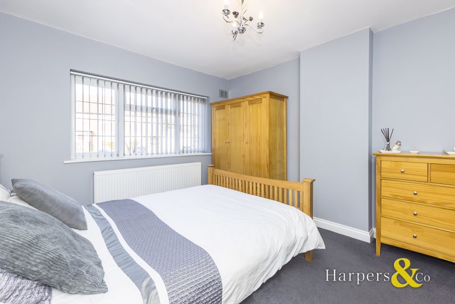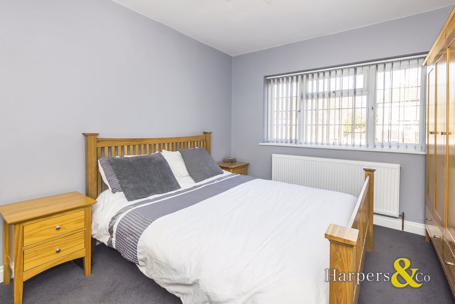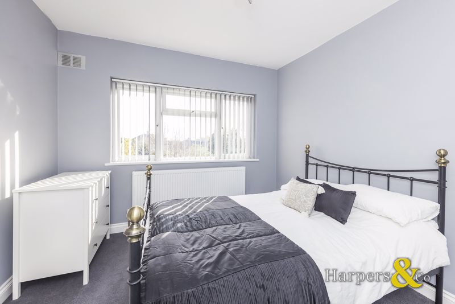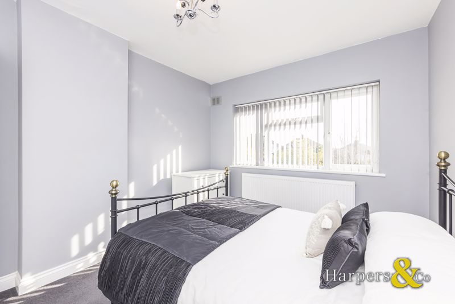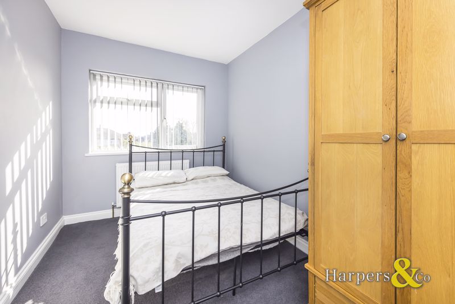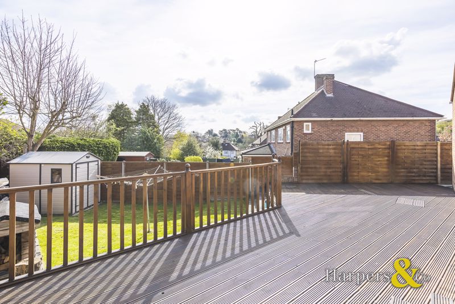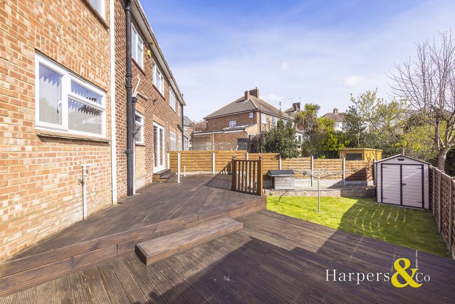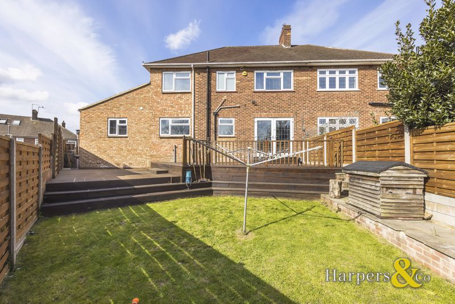Brookdale Road, Bexley Guide Price £725,000
Please enter your starting address in the form input below.
Please refresh the page if trying an alternate address.
- 4/5 BEDROOMS EXTENDED SEMI
- IMMACULATE THOUGHOUT
- ELEVATED POSITION
- 2 BATHROOMS
- BESPOKE KITCHEN & UTILITY
- LARGE GARAGE & DRIVE
- GOOD SCHOOL CATCHMENT
- CLOSE TO MAINLINE RAIN STATIONS
- ATTRACTIVE REAR GARDEN
- EXCELLENT FAMILY HOME
NEW INSTRUCTION Guide £725,000. Superb large extended 4/5 bedroom semi detached with garage that can be made into a GRANNY ANNEX STPP. Immaculate throughout and in close proximity to the Village, mainline train station and within excellent school catchment.
Harpers is truly delighted to offer this large and immaculate estate which has had no expense spared on it. This large family home really has it all with a large hallway leading to a large reception room, open plan kitchen and diner and utility room with separate ground floor WC and shower and downstairs office room and or gym etc.
The first floor boasts a further 4 additional double bedrooms and a luxurious family bathroom. The rear garden is very well landscaped with an elevated deck and grass area. A detached garage with excellent storage and front drive make this estate a real gem.
View today through Bexley's Award Winning Agents Harpers & Co on 01322 524425.
Drive
Concrete drive with brick walls and can accommodate 4 plus cars.
Entrance Hallway
16' 5'' x 6' 3'' (5m x 1.9m)
Composite front door with tri-lock system, karndean flooring throughout with bespoke border, skirting, coving, LED spots to ceiling, 1 rad with TRV, understairs storage and large cloakroom cupboard.
Reception
12' 10'' x 11' 10'' (3.91m x 3.61m)
Fully carpeted throughout, skirting, coving, 1 radiator with TRV, multiple plug points, aerial point, new UPVC windows with leaded light inserts, curtain and curtain rail, chimney breast with wood burning fire stove (untested) with limestone mantel and black quartz hearth.
Office/ Bedroom 5
16' 1'' x 7' 7'' (4.91m x 2.31m)
Karndean flooring throughout, multiple plug points, large UPVC window, 2 spotlight pendants to ceiling. Front-drive views. Can be sued as gym, office, bedroom 5.
Kitchen/Diner
26' 10'' x 12' 8'' (8.17m x 3.85m)
Karndean flooring throuighout with bespoke border, wall and floor mounted designer kitchen units, wall mounted TV, multiple plug points, 1 rad with TRV, IPVC doors leading to garden and decked area. Led spots to ceiling, black quartz worktop, chrome basin with right hand drainer with mixer taps, 5 ring commercial grade gas hon with triple over "cuisine le sure master" , glass splash back, designer stainless steel extractor hood, under-plinth LED lighting, 2 UPVC windows with attractive rear garden views. PIR alarm throughout.
Utility room
12' 0'' x 5' 2'' (3.65m x 1.57m)
Karndean flooring with bespoke borer, 1 x rad with TRV, inbuilt washing machine and inbuilt tumble dryer, (all appliances untested), quartz worktop, stainless steel basin with right hand drainer, chrome mixer taps, LED spots to ceiling,
Ground Floor shower & WC
8' 2'' x 6' 3'' (2.5m x 1.9m)
Glass large shower enclosure, low level WC with push rod waste, low level porcelain basin with chrome mixer taps, separate vanity unit, grey marble effect porcelain tiles to shower with amazon rains forest attachment, spotlights to ceiling, extractor fan.
Bedroom 1
15' 11'' x 9' 0'' (4.85m x 2.74m)
Front drive views, fully carpeted throughout, skirting, UPVC window with leaded light, inserts, Venetian blinds, 1 x rad with TRV, multiple points. aerial point. Pendant light to ceiling.
Bedroom 2
12' 11'' x 10' 7'' (3.93m x 3.23m)
Attractive rear garden views, fully carpeted throughout, skirting, UPVC window with leaded light, inserts, Venetian blinds, 1 x rad with TRV, multiple points. aerial point. Pendant light to ceiling.
Bedroom 3
12' 8'' x 9' 11'' (3.85m x 3.03m)
Attractive rear garden views, skirting, fully carpeted throughout, skirting, UPVC window with leaded light, inserts, Venetian blinds, 1 x rad with TRV, multiple points. aerial point. Pendant light to ceiling.
Bedroom 4
16' 8'' x 7' 7'' (5.08m x 2.30m)
Attractive rear garden views, skirting, fully carpeted throughout, skirting, UPVC window with leaded light, inserts, Venetian blinds, 1 x rad with TRV, multiple points. aerial point. Pendant light to ceiling.
Family Bathroom
8' 6'' x 8' 6'' (2.6m x 2.6m)
Gloss grey porcelain, white over-paneled bath with chrome mixer taps, porcelain to walls, low level push rod WC and porcelain basin with chrome mixer taps, tiles throughout, large UPVC opaque window, chrome & ceramic heated towel rail, vanity unit.
Garage with mezzanine storage
16' 5'' x 11' 1'' (5m x 3.37m)
Concrete flooring, storage cupboards and mezzanine storage in loft. can easily be converted into another room or part o a granny annex etc. STPP.
Rear Garden
42' 8'' x 39' 4'' (13m x 12m)
Large decked area, then down steps to mainly laid to grass area with new fences on either side.
Harpers & Co Special Remarks
This no expense spared estate is truly excellent and is in our opinion, one of the best semi detached properties we have seen for some time. The entire property is very well appointed and the designer kitchen and dining room are vast along with double bedrooms throughout. We urge early viewings on 01322 524425.
Click to enlarge
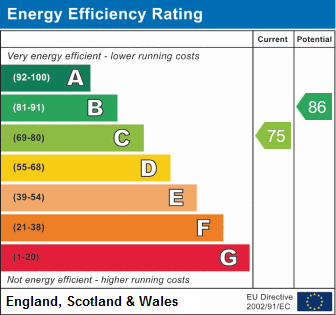
Bexley DA5 1RB




