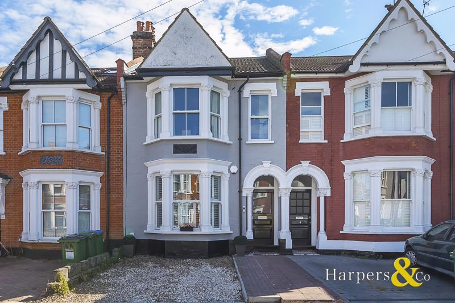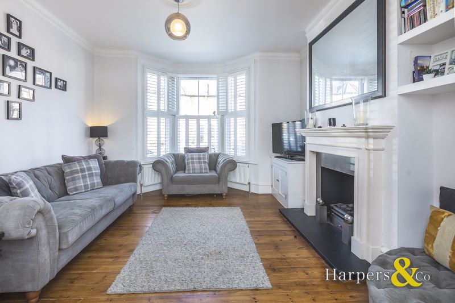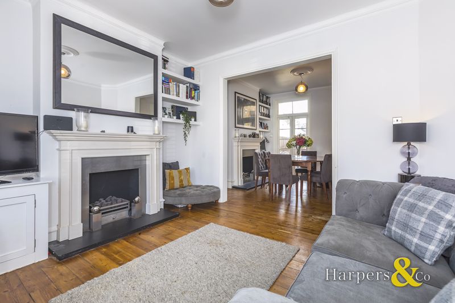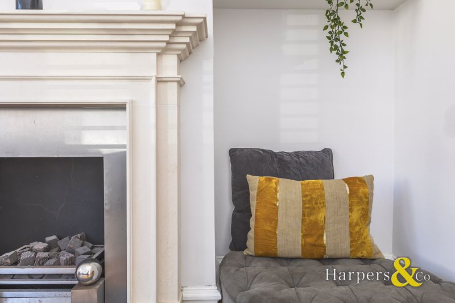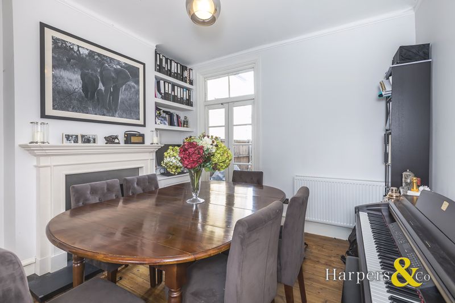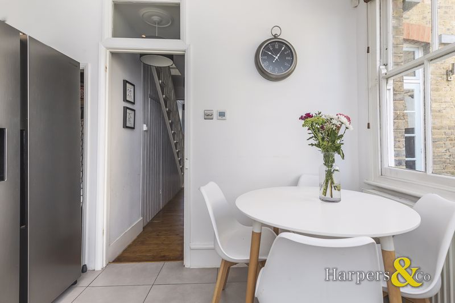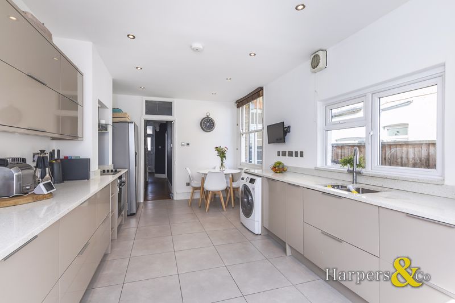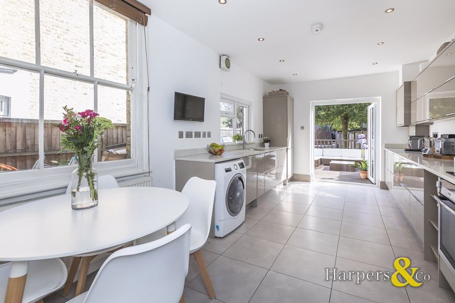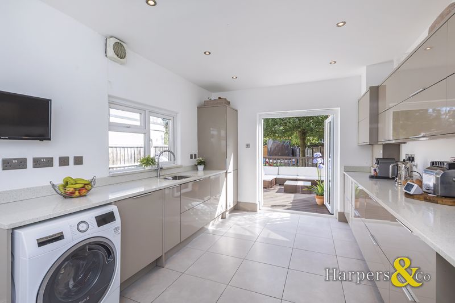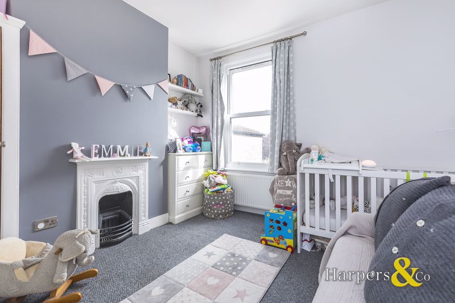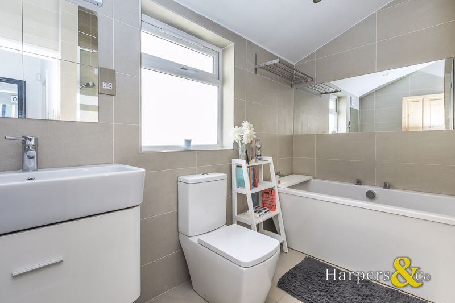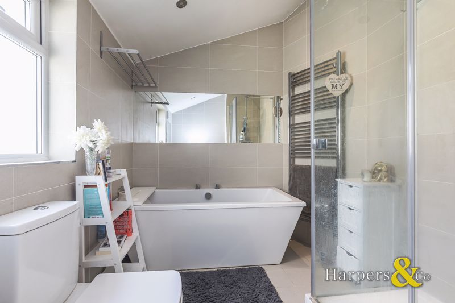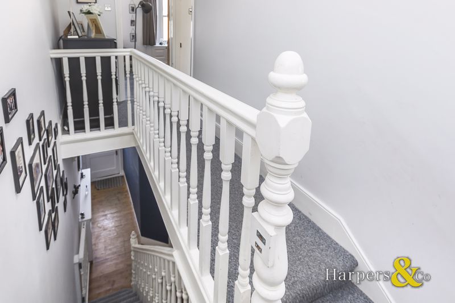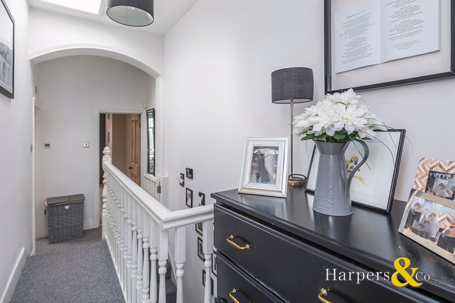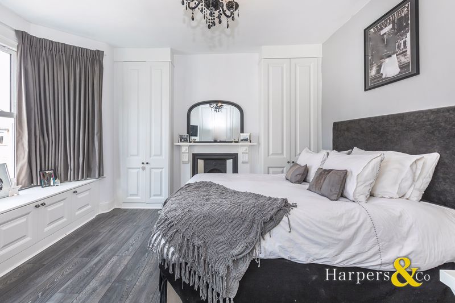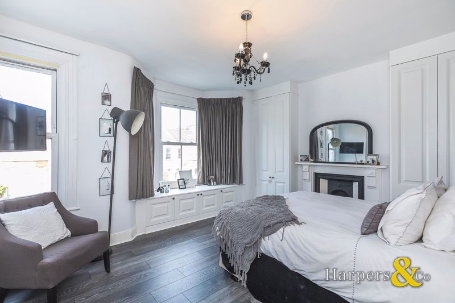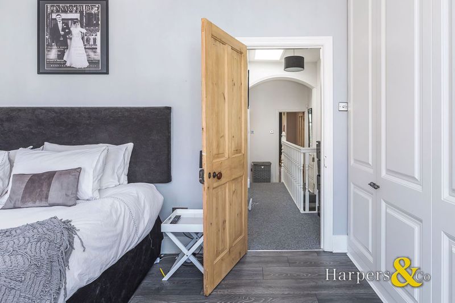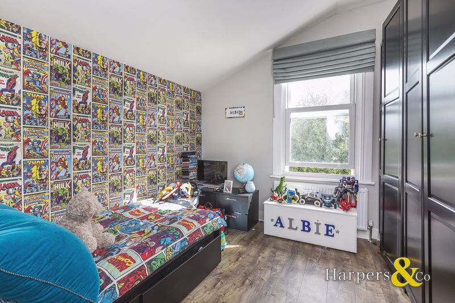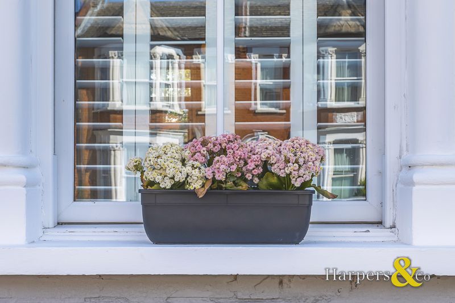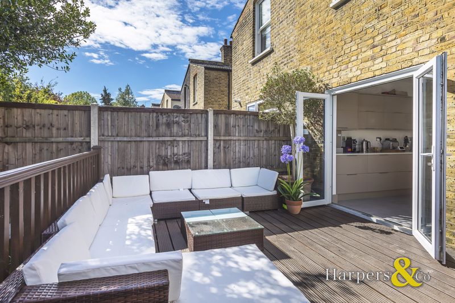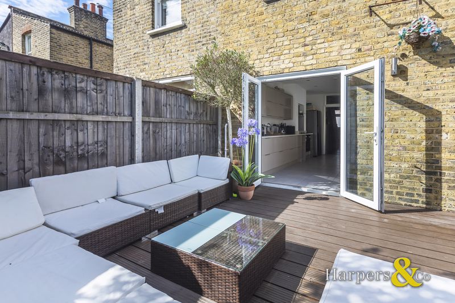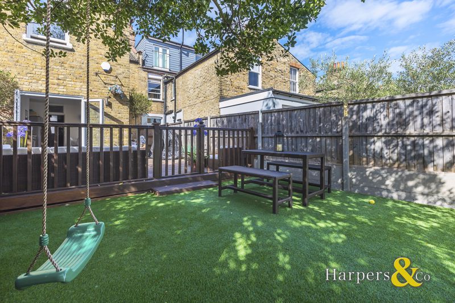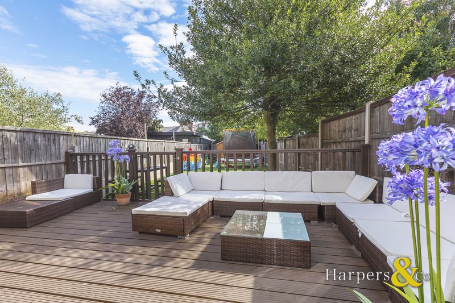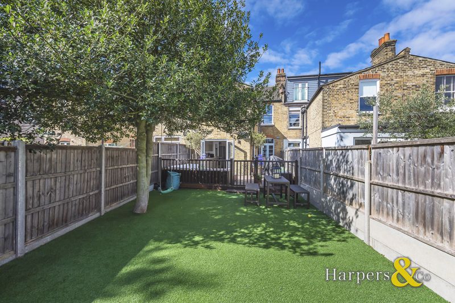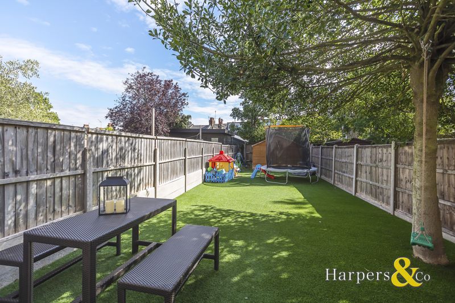Kinveachy Gardens, London Offers in Excess of £715,000
Please enter your starting address in the form input below.
Please refresh the page if trying an alternate address.
- 3 DOUBLE BEDROOM PERIOD FAMILY HOME
- LARGE OPEN PLAN RECEPTION
- MODERN FITTED KITCHEN DINER
- GROUND FLOOR WC
- 3 DOUBLE BEDROOMS
- FAMILY BATHROOM
- WELL MAINTAINED REAR GARDEN
- PERIOD FEATURES
- DOUBLE GLAZING & GAS CENTRAL HEATING
- OFF STREET PARKING
- EXCELLENT LOCATION FOR SCHOOLS
- POTENTIAL TO EXTEND INTO LOFT
- FAVOURED LOCATION
NEW INSTRUCTION Guided £730,000 to £750,000 Superb 3 Bed Victorian Terrace in excellent location. ***SEE THE VIDEO TOUR***
Harpers & Co are pleased to present to the open market this beautifully kept and tastefully finished mid-terraced family home. Situated in the favoured Kinveachy Gardens, this wonderfully spacious and well proportioned property boasts a wealth of original features, which have been lovingly restored by it's current owners.
With high-ceilings, feature fireplaces, bay windows and a splendid garden which favors multi-functional modern living, we are confident that it will appeal to a braod range of buyers thanks to it's timeless elegance and cleverly-thought through living spaces. This property is a real gem with great sized bedrooms. ***SEE THE VIDEO TOUR***
Location
Kinveachy Gardens is a charming and quiet, residential road located just off of Little Heath in the heart of Charlton. The house is located a 0.7 mile walk from Charlton Mainline Station (TFL Zone 3) which offers fast trains and links London Bridge (17 minutes) and Cannon Street (25 minutes). There are also regular services to Blackfriars, Kings Cross and Luton Airport via the Thameslink Line and access to the DLR and pending Crossrail at Woolwich Arsenal. The house is also located a stone s throw from Maryon Wilson Animal Park and the open spaces of Charlton Park. Also nearby is Charlton Village which is a short walk away providing a selection of eateries, pubs and retailers. This is an ideal location.
View now through agents Harpers & Co. tel 01322 524 425
Entrance hall
Hardwood door with opaque glass insert, stripped floor boards, skirting, coving, ceiling rose, pendant light to ceiling, large radiator with ornate radiator cover.
Reception room
13' 8'' x 13' 3'' (4.16m x 4.04m)
Stripped floorboards, high skirting, coving, bay window, plantation shutters, pendant light, radiator, bay, gas fireplace (untested) with impressive wrought iron hearth and limestone mantle, high ceilings, book shelves
Dining area
11' 11'' x 11' 8'' (3.62m x 3.55m)
Stripped floorboards, skirting, coving, pendant light, hardwood french doors with access to garden, 1 radiator with TRV valve, gas fireplace with limestone mantle.
Kitchen
18' 5'' x 10' 5'' (5.61m x 3.18m)
Ceramic tiles, truffle coloured gloss floor and wall mounted kitchen units with granite work top, 4 ring electric hob, electric oven, extractor fan, inbuilt fridge freezer, LED spot lights to ceiling, wall mounted extractor fan, 2 large windows with side elevation, UPVC french doors to rear garden, under floor heating.
Cloakroom
Ceramic tiles, ceramic skirting, low level WC with push rod waste, low level square designer basin with chrome mixer taps, extractor fan, LED spot lights to ceiling.
Landing
Fully carpeted staircase, Velux window.
Master bedroom
16' 10'' x 11' 7'' (5.12m x 3.54m)
Gray laminate flooring, high skirtings, coving, chandelier to ceiling, 2 large UPVC windows, 1 bay window, curtains, curtain rail, original wrought iron feature with fire place, in built wardrobes, multiple plug points throughout.
Bedroom 3
18' 3'' x 10' 6'' (5.55m x 3.20m)
Laminate oak effect flooring, high ceiling, LED spot lights, 1 UPVC window with attractive rear garden views, 1 radiator with TRV valve, ample storage sapce.
Bedroom 2
11' 7'' x 11' 5'' (3.53m x 3.47m)
Fully carpeted throughout, skirting, attractive fireplace feature, 1 radiator with TRV valve, UPVC windows with rear garden views
Bathroom
Ceramic tiles, designer square basin with chrome mixer taps, inbuilt vanity unit, wall mounted mirror, extractor fan, low level WC with push rod waste, designer bath with chrome side features, glass enclosure, power amazon shower, 1 UPVC window with opaque glass, under floor heating.
Rear Garden
69' 1'' (21.05m)
Decked patio area, mainly laid to astro turf throughout, good sized shed to the rear, garden patio.
Harpers & Co Special Remarks
What a gem of a property which immediately brings to light high ceilings and large proportions throughout. Tastefully decorated and well located within excellent school catchment, we urge early viewings on this real corker. Call our award winning staff on 01322 524425.
Click to enlarge
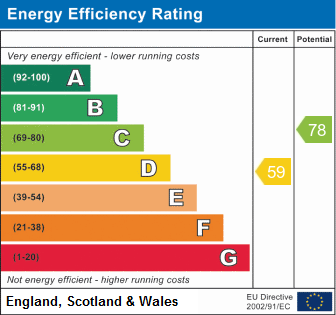
London SE7 8ED




