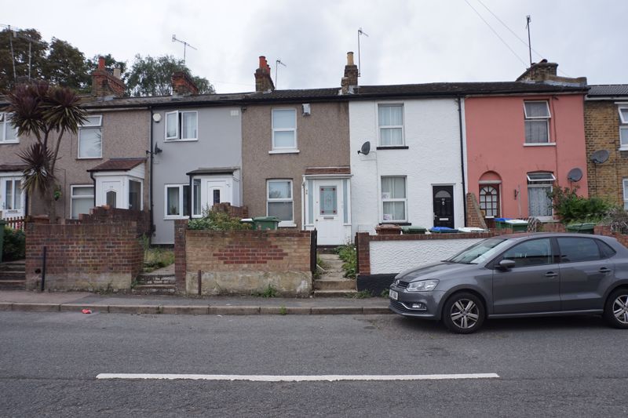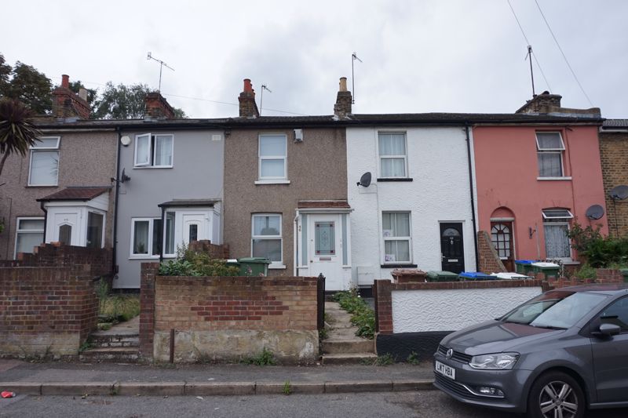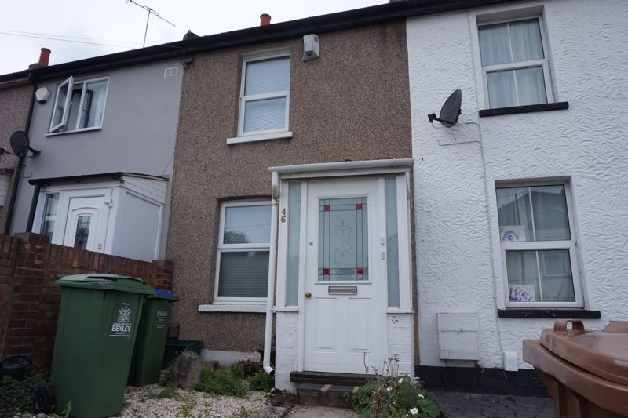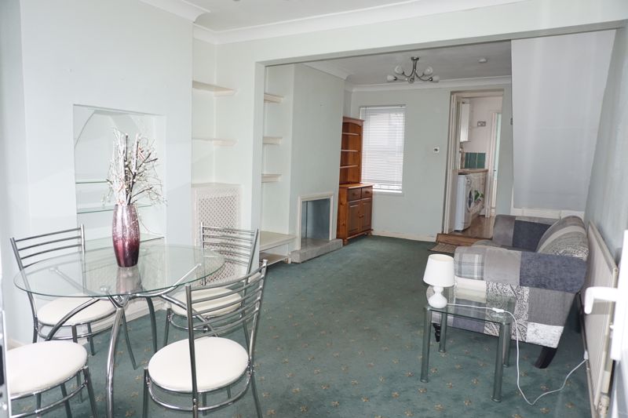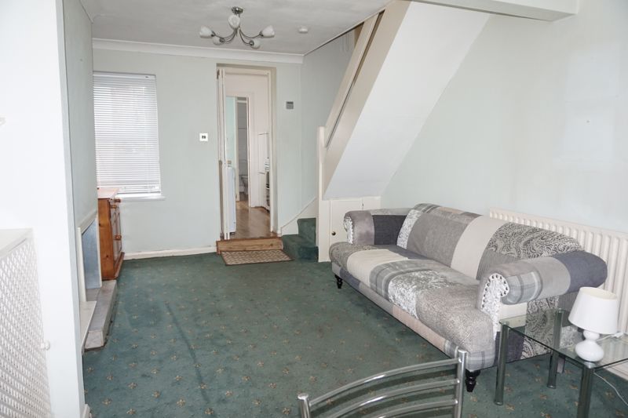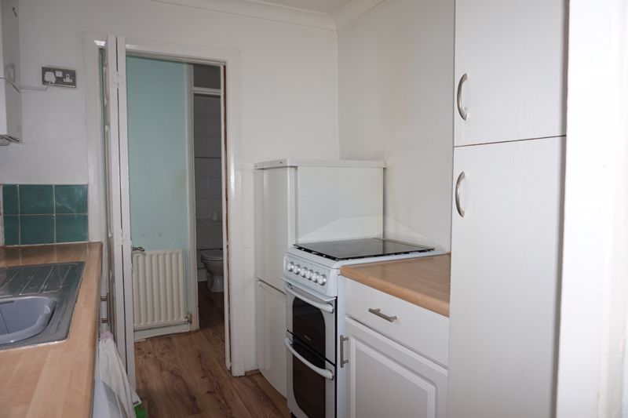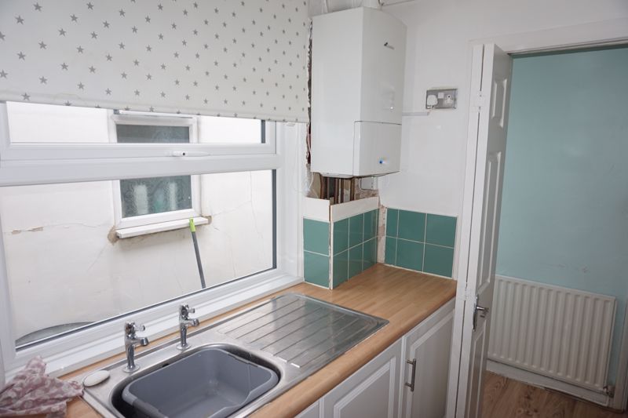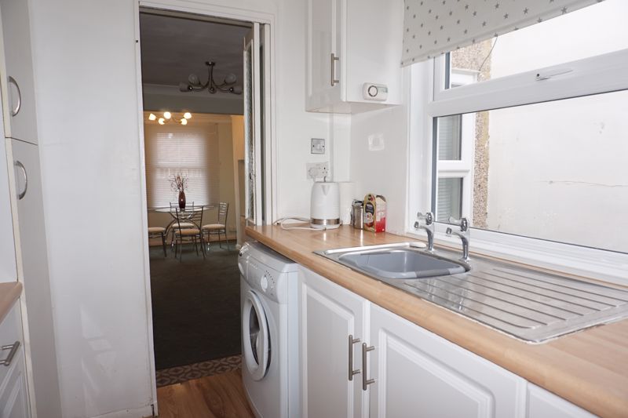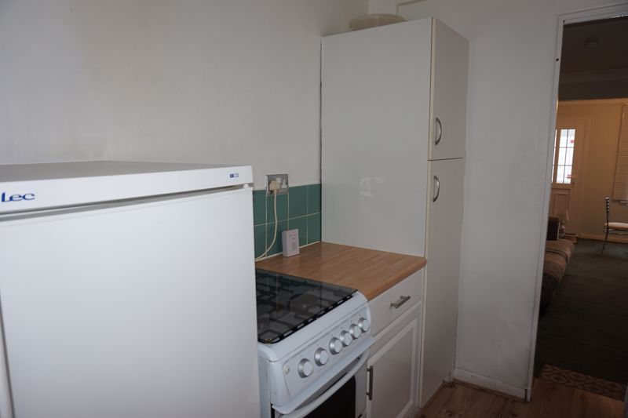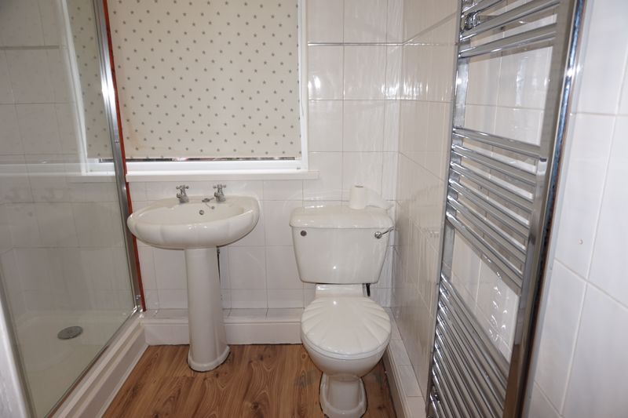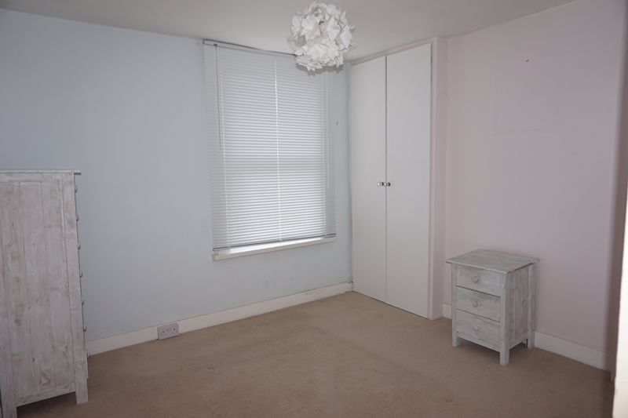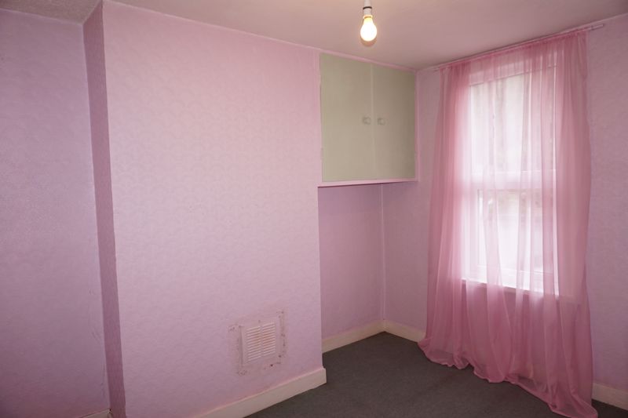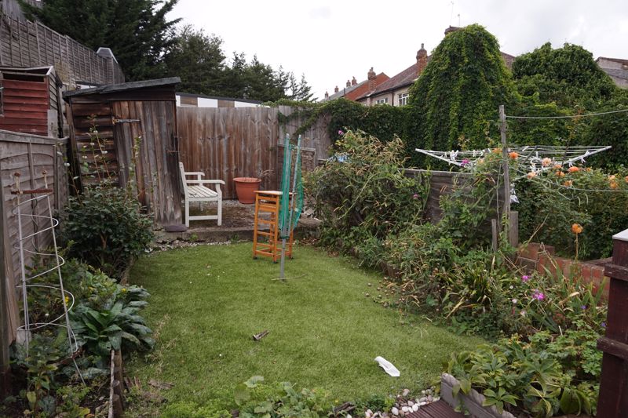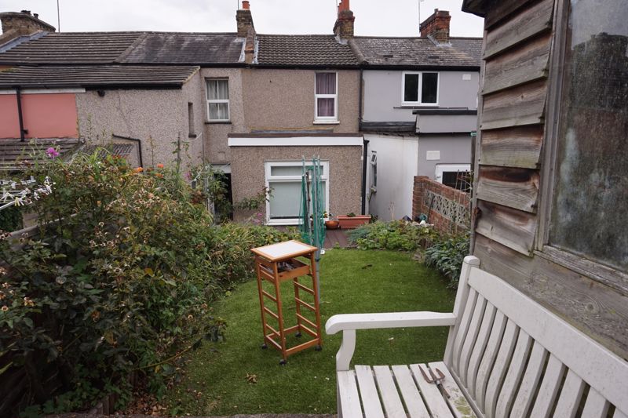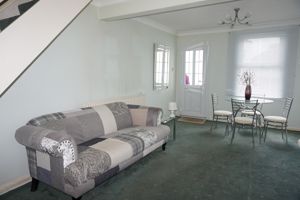Abbey Crescent, Belvedere Guide Price £260,000
Please enter your starting address in the form input below.
Please refresh the page if trying an alternate address.
- TERRACE HOUSE
- 2 BEDROOMS
- BUILT-IN KITCHEN
- LIVING ROOM/DINING ROOM
- FAMILY BATHROOM
- ELAVATED GARDEN
- CENTRAL HEATING & DOUBLE GLAZING
- WALKING DISTANCE TO BELVEDERE TRAIN STATION
- CHAIN-FREE
- FIRST-TIME BUYERS OPPORTUNITY
NEW INSTRUCTION Guided £260,000 to £280,000. Terraced House with 2 bedrooms and a living/dining room.
This family home is located in Belvedere which offers convenient access to local shops and transport links. Belvedere train station is a 5 minute walk from the property with links to main Central London stations and a direct train from Abbey Wood station to Charing Cross.
The property comprises of a ground floor shower, living/dining room and a fitted kitchen. To the first floor there are 2 good sized bedrooms. To the rear there is an elevated garden with a shed and decking area. All the doors and windows have been replaced within the last 12 months.
This would make a fantastic first time buyer opportunity. This property has plenty of potential to be a great first home to a family.
Located in the desirable Belevdere area within close proximity to local primary and secondary schools.
Viewings highly recommended by Agents Harpers & Co 01322 524 425.
Entrance porch
3' 11'' x 3' 11'' (1.2m x 1.2m)
UPVC front door, double glazed windows, vinyl flooring, UPVC door to reception room.
First Reception
10' 10'' x 19' 4'' (3.3m x 5.9m)
Fully carpeted, skirting, coving, 2 x pendant light fittings, 2 x UPVC windows with fitted blinds, fitted shelves, chimney stack (closed) small cupboard under stairs, radiator.
Kitchen
8' 1'' x 6' 11'' (2.47m x 2.10m)
Laminate flooring throughout, part tiled walls, pendant light fitting, wall and floor mounted storage units, stainless steel sink with right hand drainer, chrome taps, gas cooker (untested), freestanding fridge/freezer (untested), washing machine (untested) pendant light, multiple plug points throughout, worcester combi boiler (untested)
Family Bathroom
6' 11'' x 6' 9'' (2.1m x 2.05m)
Laminate flooring, fully tiled walls, porcelain basin with chrome taps, porcelain low level WC with chrome fittings, heated chrome towel rail, large shower with glass encloseure, chrome shower fittings, wall mounted plastic seat, UPVC window with fitted blind.
Stairs/Landing
Fully carpeted, wooden handrail, pendant light fitting, access to loft, smoke alarm.
Bedroom 1
9' 9'' x 9' 7'' (2.97m x 2.91m)
Fully carpeted throughout, UPVC window with double glazed windows, fitted blind, skirting, two inbuilt wardrobes, pendant light fitting, 1 radiator with TRV, multiple plug points.
Bedroom 2
9' 7'' x 8' 2'' (2.93m x 2.49m)
Fully carpeted throughout, UPVC window with double glazed windows, curtain rail, 2 fitted storage cupboards, skirting, pendant light fitting.
Rear Garden
Elevated, stairs to grassed area, small garden shed, patio to rear.
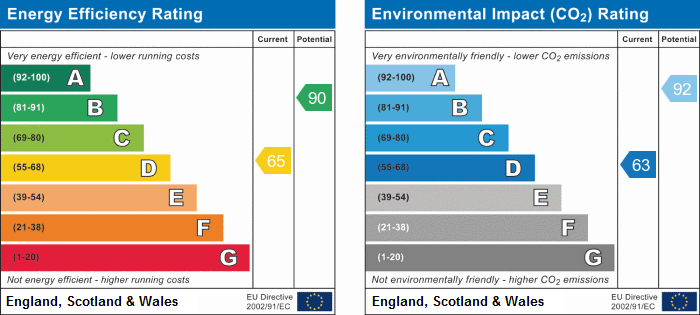
Belvedere DA17 5AZ




