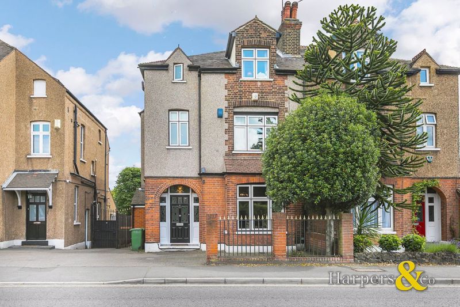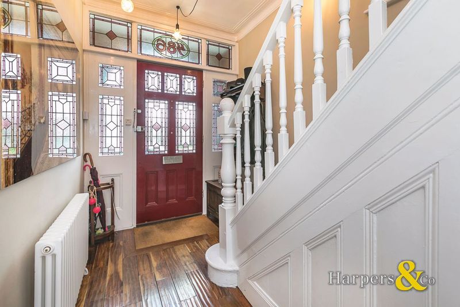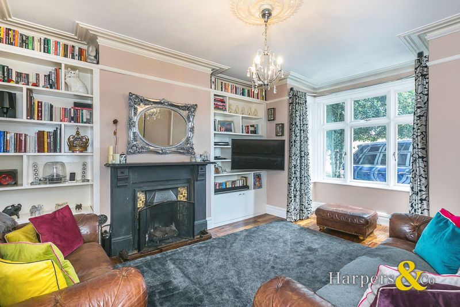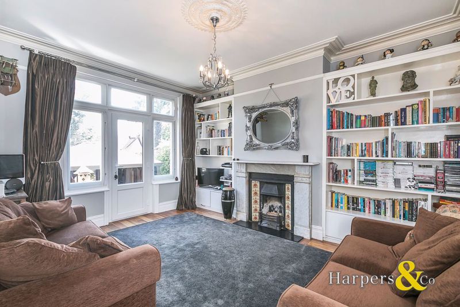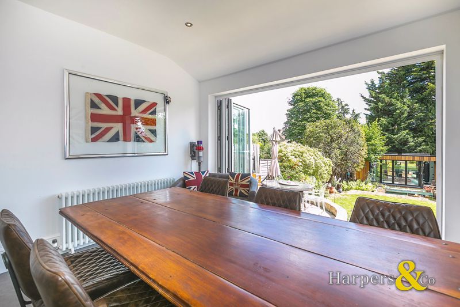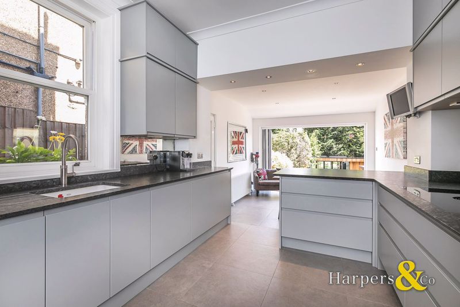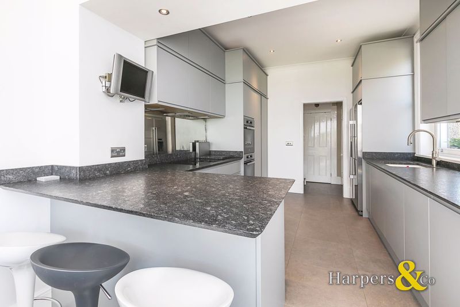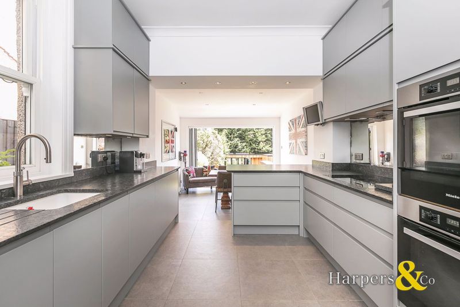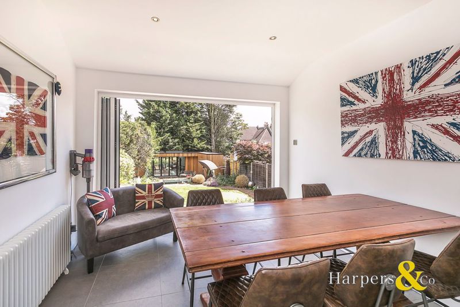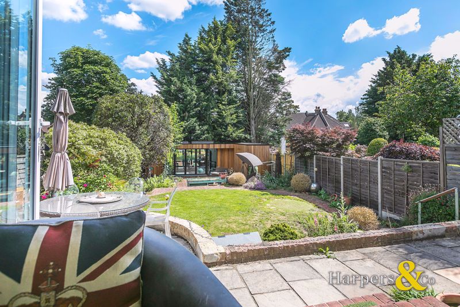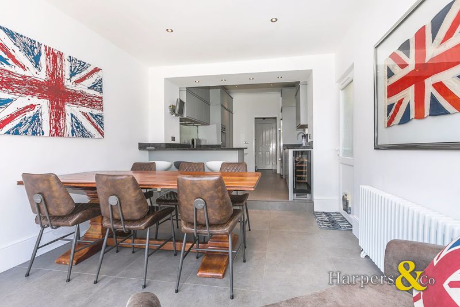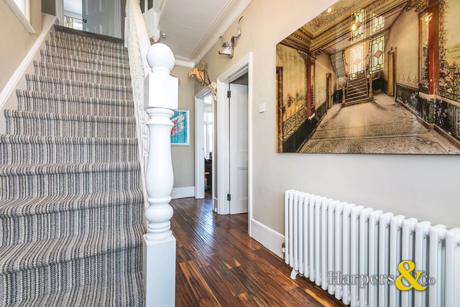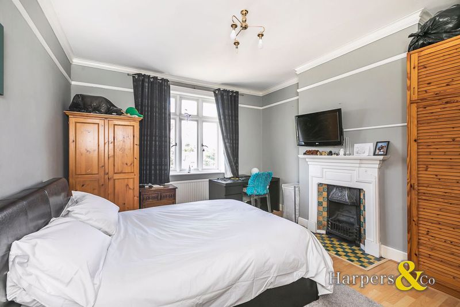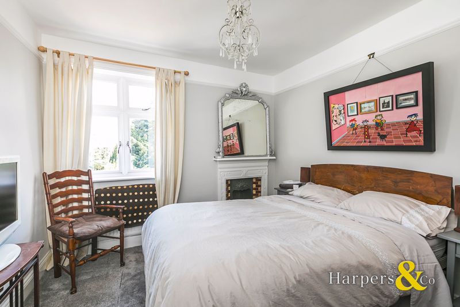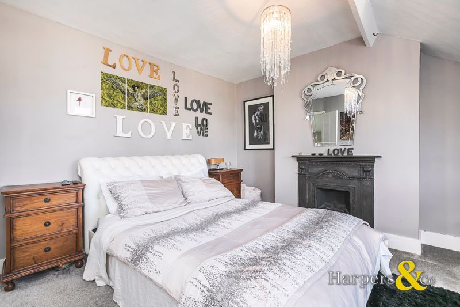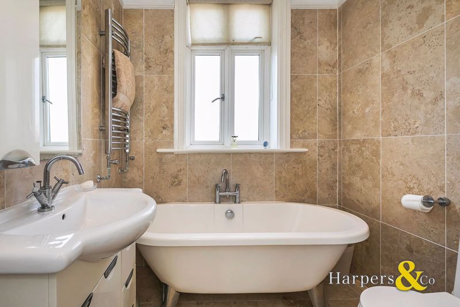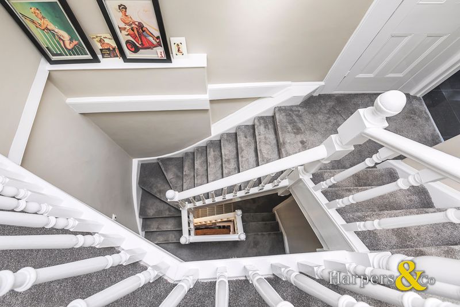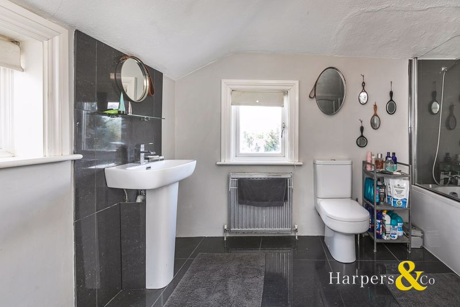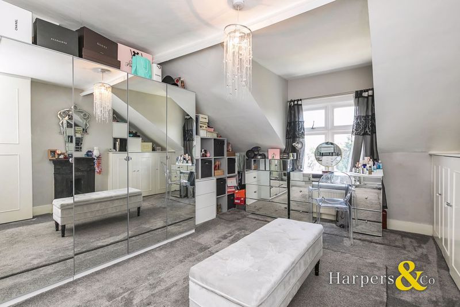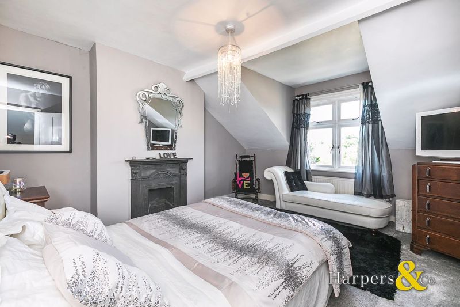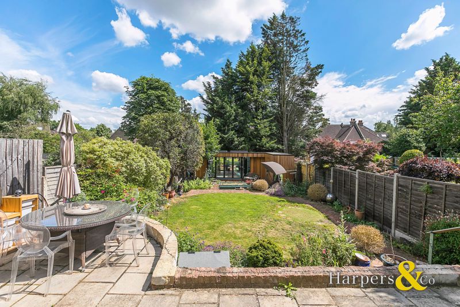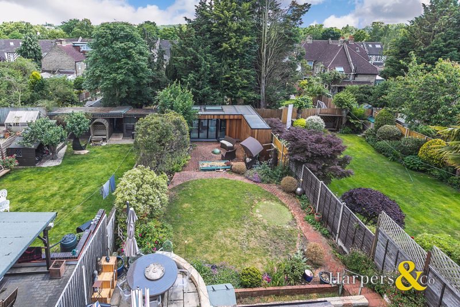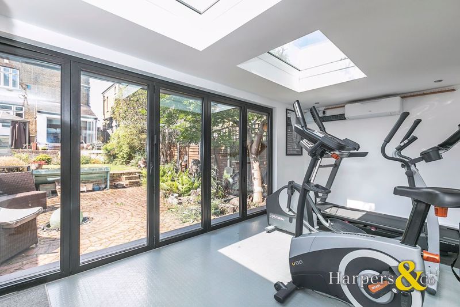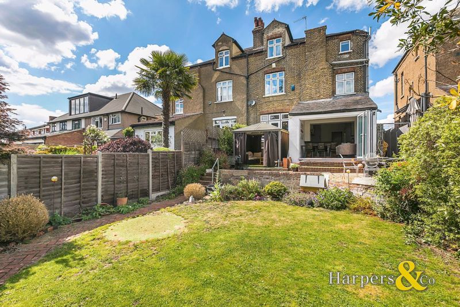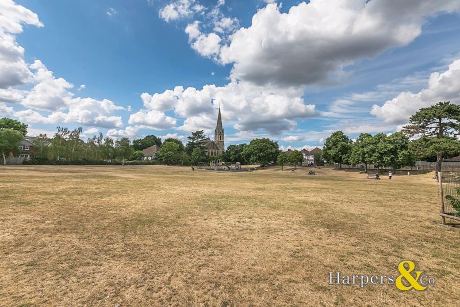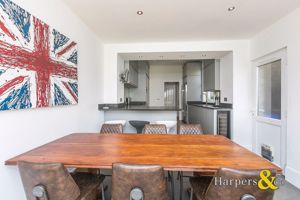Hurst Road, Bexley Guide Price £975,000.00
Please enter your starting address in the form input below.
Please refresh the page if trying an alternate address.
- RARE TO MARKET 3 STOREY VICTORIAN TOWN HOUSE
- 5/6 BEDROOMS
- 2 RECEPTIONS
- 2 BATHROOMS
- DESIGNER KITCHEN
- EXCELLENT VIEWS IN HEART OF VILLAGE
- DRIVEWAY
- PERIOD FEATURES
- BESPOKE GYM
NEW INSTRUCTION ***ONLINE VIEWING***guided £975,000.00
Stunning 6 Bedroom Victorian Town House set over 3 floors boasting fantastic views of the Golden Acre and St Johns Church in the heart of Bexley Village. Located within 4 minutes walking distance to Bexley mainline train station with fast trains to Charing Cross and London Bridge.
This cherished Victorian family home is rare to the market and located on Hurst road in the middle of beautiful Bexley Village.
Key remarks
Bexley Village is a beautiful un-spoilt Village with a popular yet quaint high street and buoyant local community. Filled with delicatessens, bakeries, restaurants and wine bars, four renowned pubs and a variety of sole traders, Bexley Village is also served by a mainline train station with fast trains to London Bridge and Charing Cross. Alongside the community appeal of the village are the plethora of OFSTED award winning schools. both grammar and comprehensive at primary and secondary level. Boasting medieval churches, points of historical interest, Grade 1 Hall place and a variety of sports fields Bexley Village is a wonderful choice for growing families and those seeking a calmer dynamic towards London living.
Harpers & Co are delighted to present this large character home that is a credit to the current owners who have enhanced the house with consideration and taste. Spread over three floors, everything about this house is imposing and impressive - from the grandoise entrance with stained glass to the double sized reception rooms with high ceilings and period features. The accommodation is impressive, open plan and practical in it's layout, suiting large families or couples wanting space and luxury.
The newly fitted bespoke designer kitchen is filled with top of the range in-built integrated appliances with a granite style worktop and full range gas hob. This leads onto a patio area, with a bespoke cedar clad framed gymnasium. The garden is mainly laid to grass with mature trees and shrubs with an inset area for a gazebo.
Bedrooms a 1-5 are bright and light filled, amply suited to Double divans though bedroom 6 is currently used as a utility room and/or study. The bedrooms boast excellent views from the front elevation of the property, overlooking the Golden Acre. The rear of the property showcases the beautiful landscaped garden. There are 2 large bathrooms and a ground floor WC as well as a large basement providing excellent for storage and possible conversion opportunities.
Within walking distance there is a selection of delicatessens, bakeries, restaurants and wine bars, popular schools, and bus route connections to neighboring towns and of course not forgetting Historic Old Bexley train station can also be found, providing mainline links to London Bridge, Waterloo East, Cannon Street and Charing Cross.
Viewings by appointment only through Harpers & Co on 01322 524425.
Porch
4' 11'' x 5' 3'' (1.5m x 1.6m)
Large original hardwood door with attractive stain glass leaded light windows with 2 side inserts.
Entrance Hall
17' 1'' x 8' 2'' (5.2m x 2.5m)
Sabrano hardwood flooring throughout, high skirting, coving, multiple pendant light to ceiling, alarm, thermostat.
Reception one
17' 9'' x 12' 9'' (5.41m x 3.89m)
Zebrano hardwood flooring, high skirting, coving, ceiling rose, pendant light to ceiling, large double glazed hardwood bay window to front with fantastic views of The Golden Acre opposite, attractive wrought iron feature fireplace with Victorian tile insert, built in bookcases on each side, multiple power points, radiator with TRV valve, dimmer switch, PIR alarm.
Reception Two
16' 1'' x 12' 8'' (4.89m x 3.85m)
Zebrano hardwood flooring, high skirting, coving, picture rail, ceiling rose, pendant light to ceiling, multiple power points, Victorian wrought iron fireplace, built in book cases to each side, French doors to garden and patio area, radiator with TRV valve, dimmer switch.
Kitchen/Breakfast Room
21' 11'' x 10' 8'' (6.67m x 3.25m)
Porcelain marble effect tiled flooring, designer bespoke handmade kitchen with LED lighting, granite grey speckled worktops throughout, distressed antique mirrored splashback, 4 ring induction hob Bora with special horizontal induction extractor, Mielle double oven, integrated appliances throughout, integrated TV, brushed chrome switch plates, hardwood sash window, integrated large US style fridge freezer, LED spotlights lights, breakfast bar, industrial radiator, double glazed bi folding doors with excellent garden views, inbuilt champagne/wine cooler.
Ground floor cloakroom
3' 11'' x 3' 11'' (1.2m x 1.2m)
Low level WC with pushrod waste, designer corner mixer tap basin with chrome fixtures and fittings, towel rail, small hardwood opaque double glazed window to side, extractor, spotlights.
Landing
9' 10'' x 8' 2'' (3m x 2.5m)
Oak spindle staircase, stain glass hardwood window to side elevation, carpeted throughout.
Bedroom 1
11' 4'' x 10' 5'' (3.46m x 3.18m)
UPVC double glazed window to rear with attractive and elevated rear garden views, skirting, coving, picture rail, chandelier to ceiling, radiator with TRV valve, wrought iron Victorian style fireplace (untested), multiple power points.
Bedroom 2
15' 5'' x 12' 6'' (4.7m x 3.81m)
Hardwood double glazed window to rear with attractive rear garden views, skirting, coving, wrought iron Victorian style fireplace with tiled hearth, pendant light to ceiling, radiator with TRV valve, multiple power points.
Bedroom 3
14' 4'' x 12' 8'' (4.38m x 3.85m)
Hardwood double glazed window to front with attractive views, Oak effect laminate flooring, skirting, coving, pendant light to ceiling, picture rail, radiator with TRV valve, multiple power points,
Family bathroom
9' 10'' x 10' 6'' (3.0m x 3.2m)
Marble tiled flooring, roll top bath with mixer taps, porcelain designer sink vanity unit, low level WC with push rod waste, wall mounted mirror with built in lighting, heated chrome towel rail, large glass shower enclosure with shower, spotlights to ceiling, heated flooring, hardwood opaque double glazed window to front with Venetian blinds.
Landing
10' 2'' x 6' 11'' (3.1m x 2.1m)
Fully carpeted throughout, attractive oak spindals, pendant light to ceiling, storage cupboard housing boiler (untested).
Master bedroom
14' 11'' x 13' 5'' (4.54m x 4.08m)
Hardwood double glazed window to front with magnificent front garden views of the The Golden Acre, fully carpeted throughout, skirting, chandelier style pendant light to ceiling, Victorian wrought iron fireplace (untested) multiple power points, push dimmer switch, radiator with TRV valve.
Bedroom 5
15' 5'' x 12' 8'' (4.7m x 3.85m)
double glazed double glazed window with fantastic garden view, fully carpeted, skirting, coving, multiple power points, wrought iron Victorian feature fireplace with dolphin blue opaque tile insert, built in wardrobes, chanderlier style pendant light to ceiling, loft hatch, radiator with TRV valve.
Family bathroom
12' 10'' x 9' 2'' (3.9m x 2.8m)
Porcelain tiled flooring, low level WC with pushrod waste, porcelain wash hand basin with chrome mixer tap, white over panelled bath with chrome mixer taps and power shower attachment, glass and chrome fixtures and fittings throughout, vanity unit, double glazed window with Venetian blind, extractor fan, heated towel rail.
Bedroom 6/utility
8' 11'' x 7' 6'' (2.72m x 2.28m)
Currently used as storage/utlity this would also make an additional bedroom or study. Skirting, multiple power points, pendant light to ceiling, small double glazed opaque window to front, radiator with TRV valve, combi boiler (untested).
Rear garden
80' 0'' x 35' 0'' (24.37m x 10.66m)
Large patio area, separate pergola and patio area, steps leading to mainly laid to lawn with a detached bespoke cedarwood framed fully equipped gymnasium with storeroom, powdered aluminium double glazed bi fold doors, skylight Velux window, mirrored backdrop, air conditioning, reinforced flooring.
Bespoke garden Gym
25' 7'' x 9' 2'' (7.80m x 2.80m)
Bespoke cedarwood framed fully equipped gymnasium with storeroom, powdered aluminium double glazed bi fold doors, skylight Velux window, mirrored backdrop, air conditioning, reinforced flooring. Integrated storage cupboard
Basement
16' 7'' x 6' 11'' (5.05m x 2.10m)
Harpers & Co Special Remarks
This impressive and large 3 storey Victorian Townhouse in the center of Bexley Village is a rare to market gem. This property has been enhanced by it's current owners to a unique standard and offers luxurious and functional living and entertaining space. The property enjoys commanding and elevated views of the golden acre and St John's Church and the playing area which is pride of place in the Village. Viewings by appointment only through Harpers & Co on 01322 524425.
Click to enlarge
Bexley DA5 3JN




