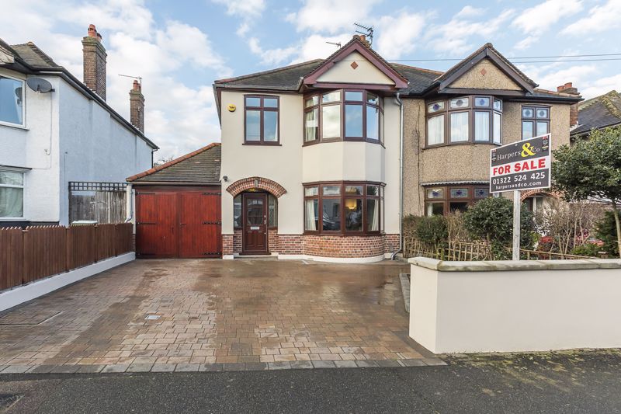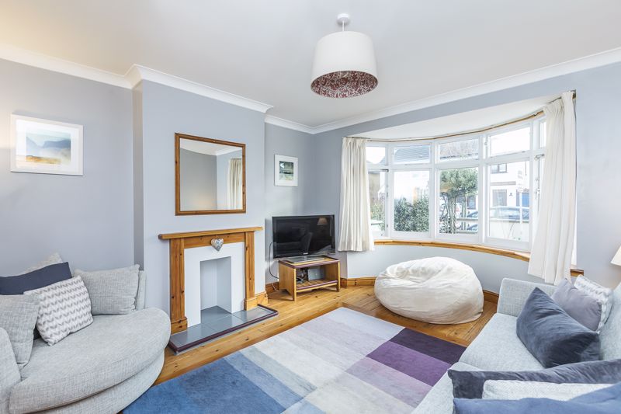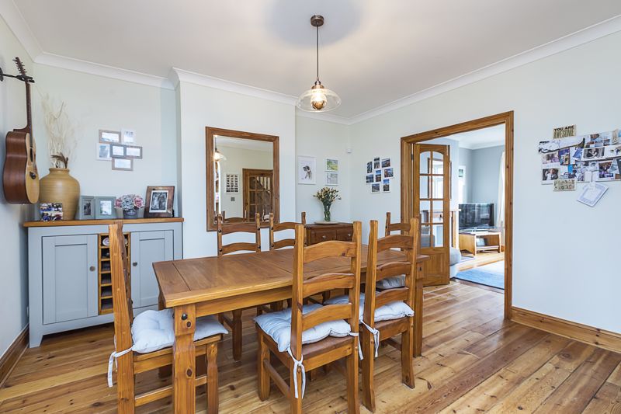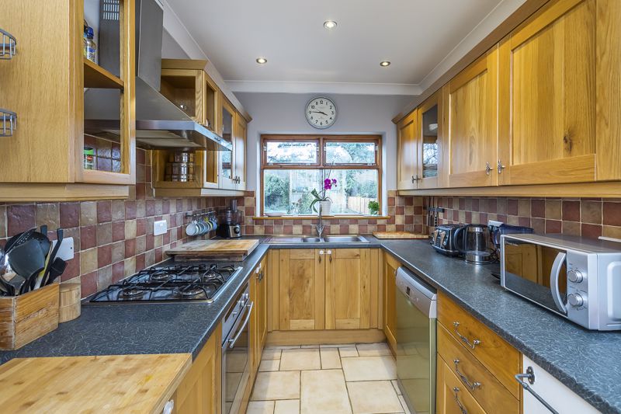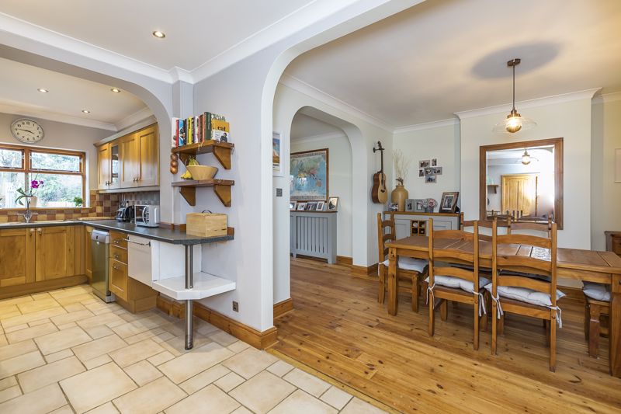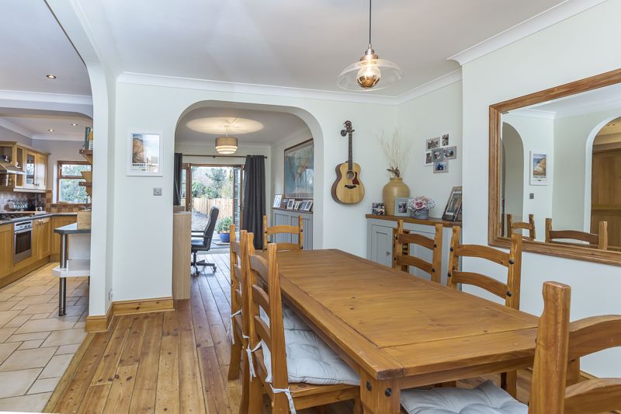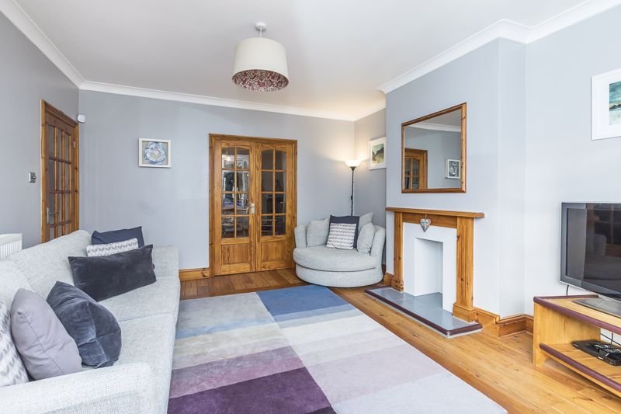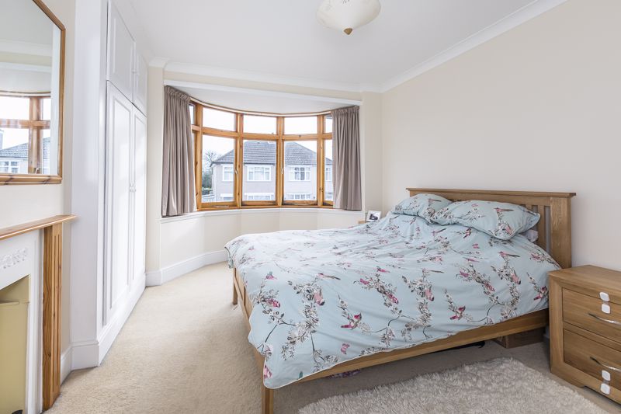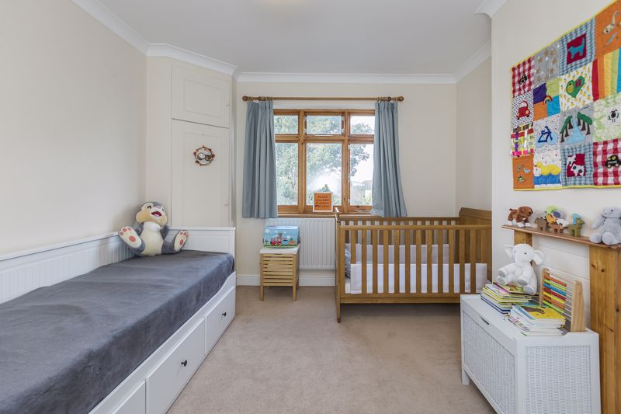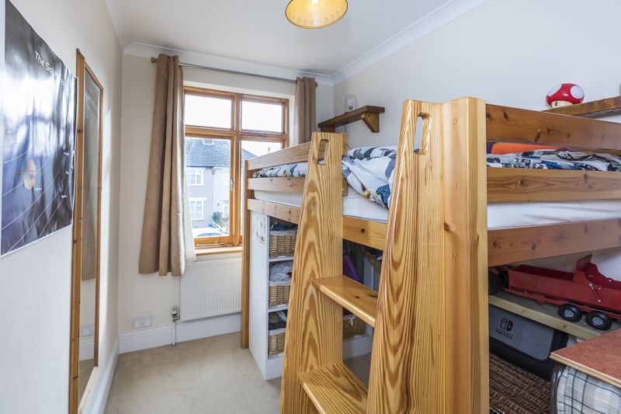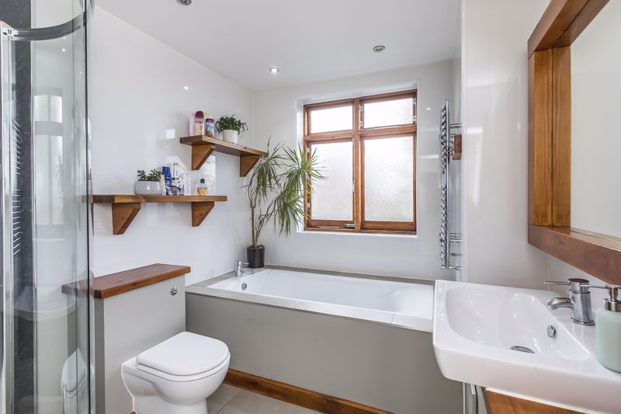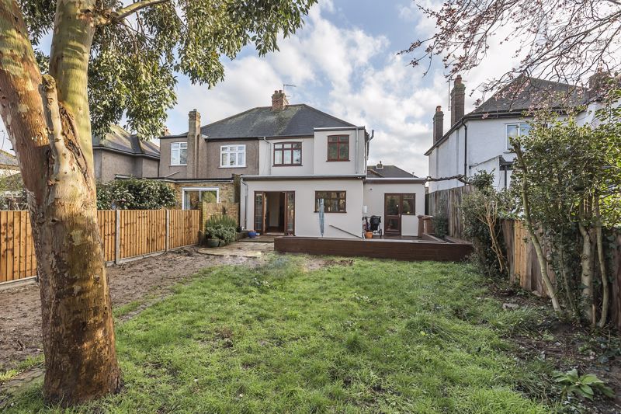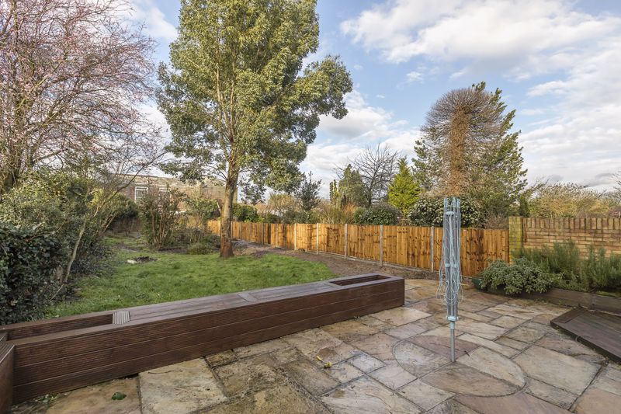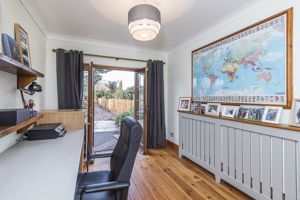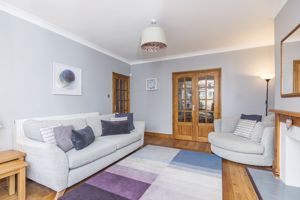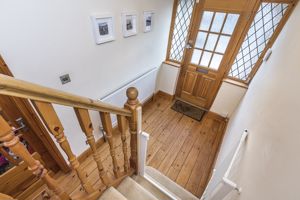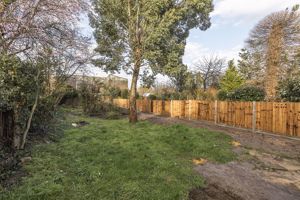Sydney Road, Bexleyheath Guide Price £525,000 - £550,000
Please enter your starting address in the form input below.
Please refresh the page if trying an alternate address.
- 4 BEDROOM ( SEMI DETACHED FAMILY HOME
- SOUGHT AFTER LOCATION CLOSE TO DANSON PARK
- 3 RECEPTION ROOMS
- FITTED KITCHEN
- FITTED DESIGNER FAMILY BATHROOM
- 4 BEDROOMS (1 WITH ENSUITE)
- DOUBLE GLAZING & GAS CENTRAL HEATING
- APPROX 95' REAR GARDEN
- GARAGE & DRIVEWAY
- WITHIN CLOSE PROXIMITY OF TRAIN STATION
- EXCELLENT CATCHMENT AREA FOR SCHOOLS
NEW INSTRUCTION GUIDE £525,000 to £550,000
Immaculate & well decorated 4 bedroom semi-detached family home in sought after location in close proximity to Danson Park and the beautiful lake. This property boasts a large front driveway & adjoining garage and links to the A2 are sought within minutes -as is Bexleyheath train station - with frequent trains to Central London and beyond.
We love this spacious, extended and happy house. With bright and large rooms throughout it has a very open plan and functional feel. The ground floor in particular greets you with a good size hallway, which then leads to a large and bright front reception room. Through French doors this then leads into a large open plan, dining room, kitchen and open 2nd reception or study with French doors to garden. The owners have recently added a 4th bedroom with the addition of its own en suite with views to the garden. This would make an excellent granny annex or additional guest room.
The second floor leads to a large and bright landing comprising 2 double bedrooms and a third slightly smaller room. There is a also an immaculate and very well appointed family bathroom/shower.
,
Found in excellent catchment area for Award Winning Local Primary & Secondary Schools, as well as all local amenities, this property is certain to garner strong appeal from a wide range of buyers.
View now through sole Award Winning Agents Harpers & Co. 01322 524 425
Entrance Hall
19' 8'' x 6' 3'' (6m x 1.9m)
Hardwood Front door with opaque & leaded light inserts, hardwood strip floorboards, Radiator with TRV valve, chrome switchplates, pendant light to ceiling, PIR alarm, TV point, understairs storage.
Reception
15' 11'' x 12' 10'' (4.85m x 3.92m)
Stripped flooring, double glazed UPVC bay window, pendant light to ceiling, multiple plug points throughout, attractive feature fireplace, radiator with TRV valve, dimmer switches, French doors with glass inserts lead to dining room. Very bright room.
Dining Room
24' 9'' x 11' 6'' (7.55m x 3.50m)
Stripped floorboards, skirting, coving, multiple plug points throughout, PIR alarm, chrome dimmer switches & switch plates, pendant light to ceiling, leading to second reception room/study.
Kitchen
20' 9'' x 7' 2'' (6.33m x 2.18m)
Large open-plan kitchen, cream terracotta-styled floor tiles, wall & floor mounted Oak kitchen units with glass inserts & chrome handles, basin with left hand drainer, chrome mixer taps, large double glazed window with attractive rear garden views, four ring gas hob with stainless steel extractor fan, multiple plug points throughout, in-built fridge freezer.
2nd Reception room/ study
11' 8'' x 8' 8'' (3.55m x 2.65m)
Stripped floorboards, French doors to garden, currently configured as a study but sufficient size to accommodate be second reception room, pendant light to ceiling, multiple plug points throughout, radiator with TRV valve concealed behind ornate radiator cover.
First Floor Landing
Fully carpeted throughout, featuring a large double glazed window which provides ample natural lighting, loft hatch above central stairwell.
Bedroom 1
16' 1'' x 11' 10'' (4.90m x 3.60m)
Fully carpeted throughout, skirting, coving, pendant light to ceiling, two in-built wardrobes aside of chimney, large double glazed bay window, one radiator with TRV valve.
Bedroom 2
13' 0'' x 10' 11'' (3.97m x 3.33m)
Fully carpeted throughout, skirting, coving, pendant light to ceiling, two storage cupboards/wardrobes, multiple plug points throughout, one radiator with TRV valve, double glazed window with attractive rear garden views.
Bedroom 3
9' 6'' x 6' 9'' (2.90m x 2.07m)
Fully carpeted throughout, skirting, coving, one radiator with TRV valve, pendant light to ceiling.
Bedroom 4 with Ensuite
11' 8'' x 8' 8'' (3.55m x 2.65m)
located on the ground floor, this downstairs 4th bedroom would make an ideal granny annex or teenagers room comprising: Ceramic tiled floor, skirting, coving, pendant light to ceiling, radiator, door to decked patio plus single window, plug sockets. En suite, walk in shower with panel backs, White gloss vanity unit with basin with chrome mixer taps, wall mounted mirror, spotlights, low level WC with push rod waste, chrome heated towel rail, extractor
Family Bathroom
Generous sized bathroom featuring large porcelain tiled floor, attractive designer white panelled over bath, chrome heated towel rail, wall-mounted mirror, designer square porcelain basin with chrome mixer taps & in-built vanity, large corner shower unit finished in contemporary glass style, low level w/c with push rod waste, white panelled splash backs, opaque window, spotlights to ceiling, PIR light & smoke detector.
Garage
15' 6'' x 9' 6'' (4.73m x 2.90m)
Rear garden
95' 2'' x 29' 6'' (29.00m x 9.00m)
Patio area, mainly laid to lawn with tree and shrub borders, railway sleepers, outside tap and light.
Driveway
29' 6'' x 29' 6'' (9m x 9m)
Paved off street parking for several vehicles, access to garage. Newly laid border and selection of mature trees and borders.
Click to enlarge
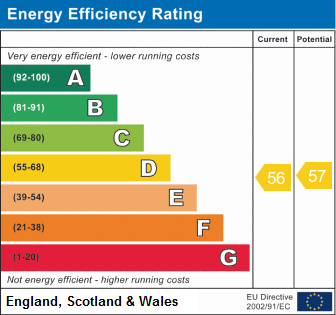
Bexleyheath DA6 8HG




