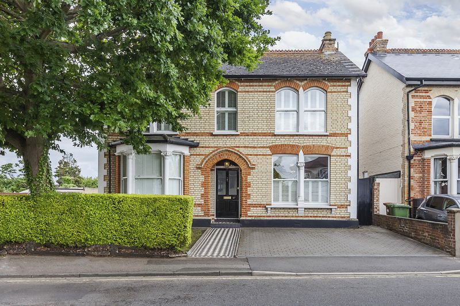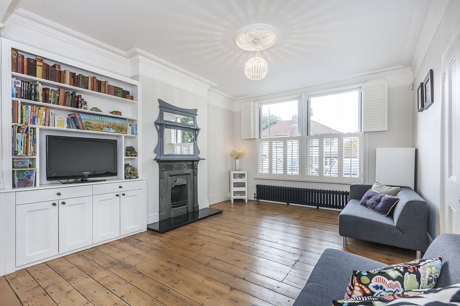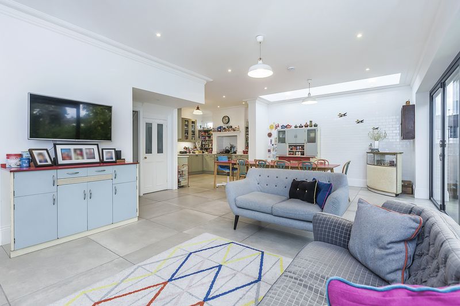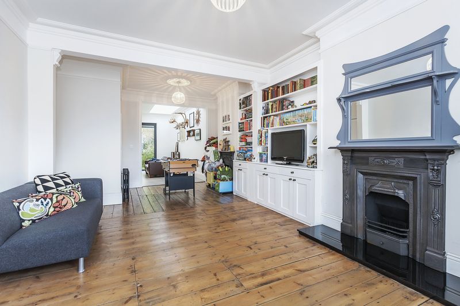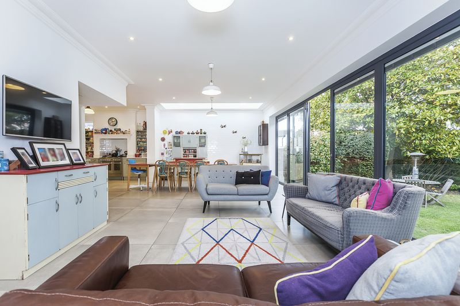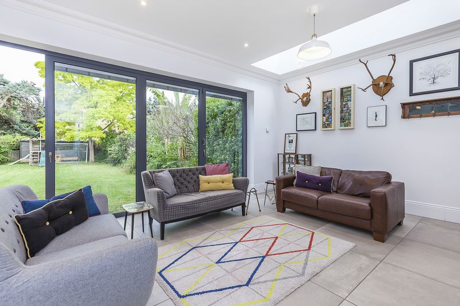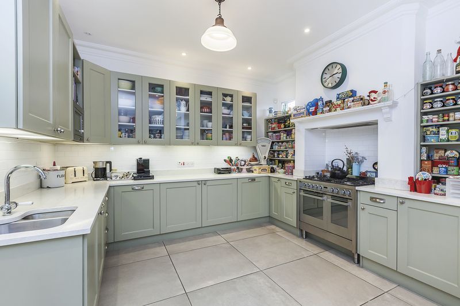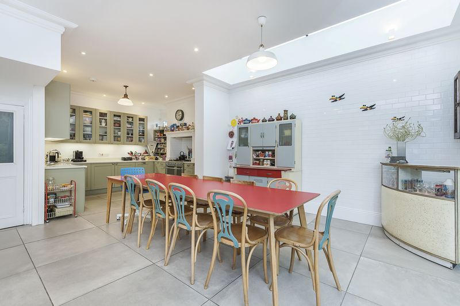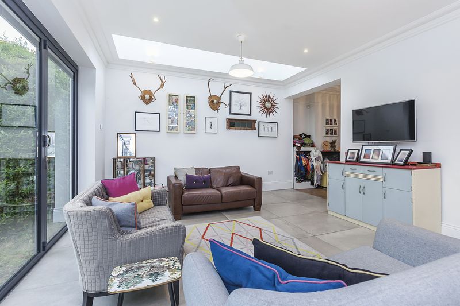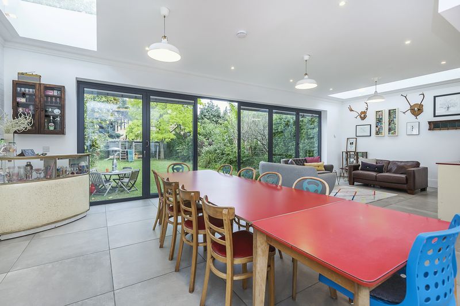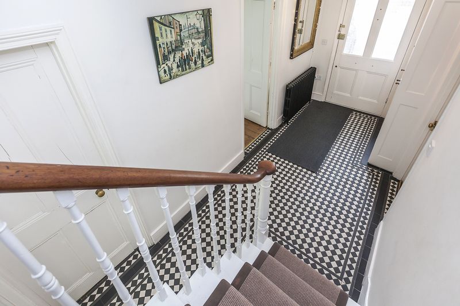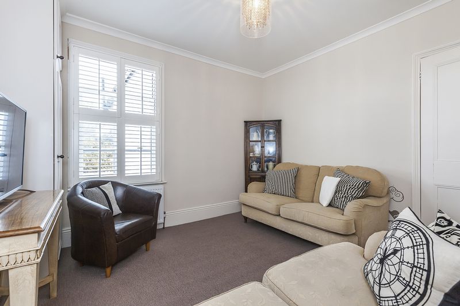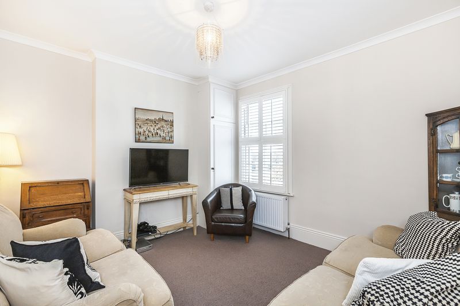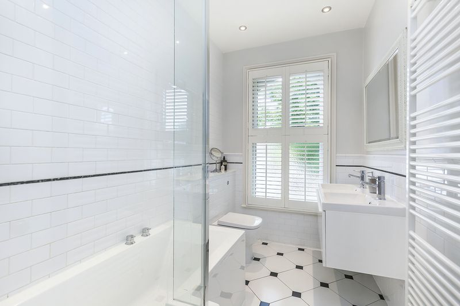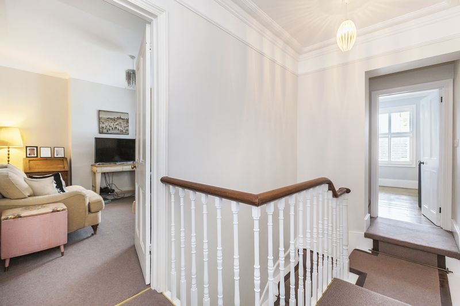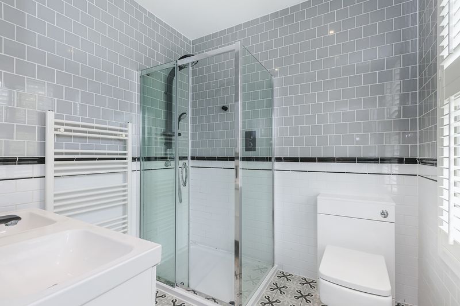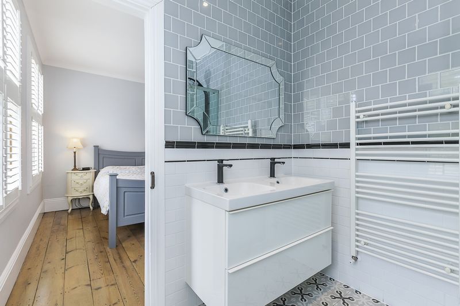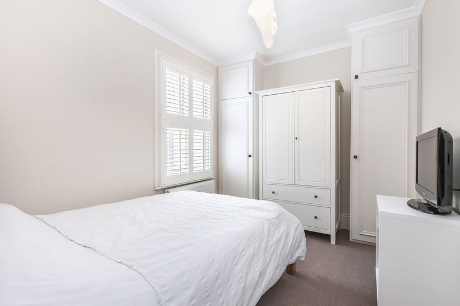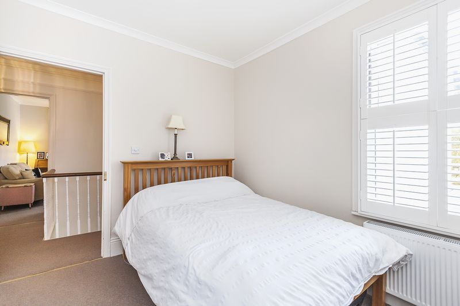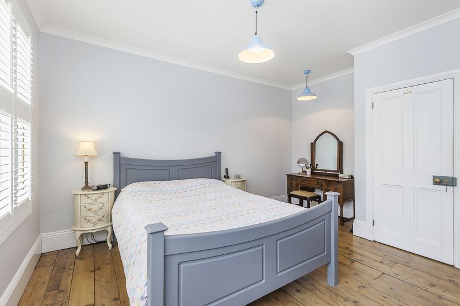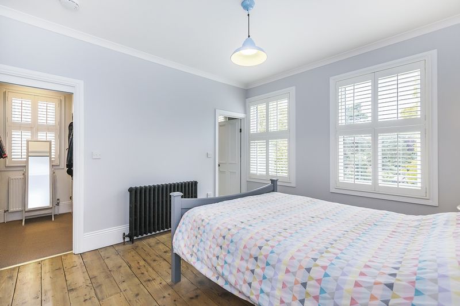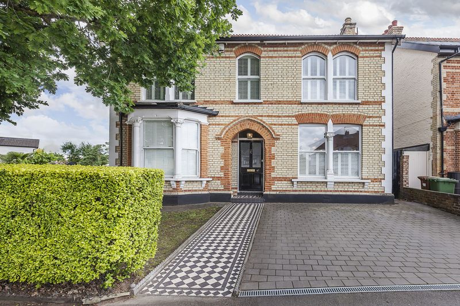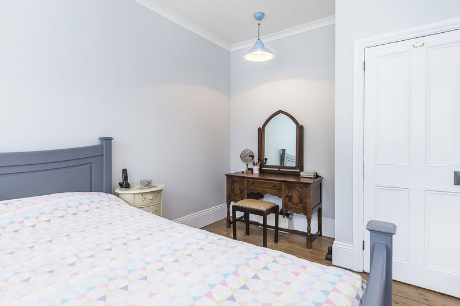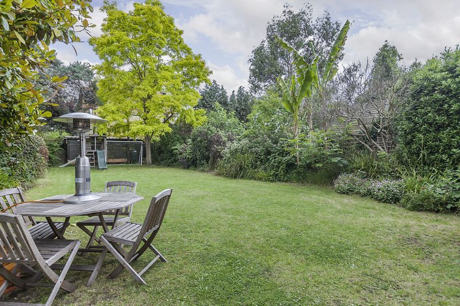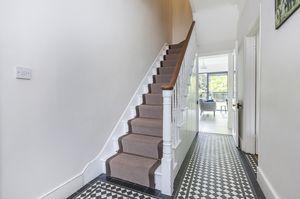Hartford Road, Bexley Guide Price £1,150,000
Please enter your starting address in the form input below.
Please refresh the page if trying an alternate address.
- DETACHED DOUBLE FRONTED VICTORIAN PROPERTY
- STUNNING PERIOD FEATURES
- IMMACULATE PRESENTATION
- FIVE BEDROOMS
- OPEN PLAN EXTENDED FAMILY LIVING
- SPACIOUS & WELL APPOINTED GARDEN
- BESPOKE BUILT-IN UNITS
- PERFECT ENTERTAINING SPACE
- DESIGNER LIVING
- IDEAL VILLLAGE LOCATION
- BASEMENT
- MANICURED GARDENS
Guided £1,150,000.00
Harpers & Co. are delighted to present this RARE TO THE MARKET DOUBLE FRONTED VICTORIAN, five bedroom, EXTENDED property, which has been carefully & stylishly re-modelled & decorated to a very high standard.
Filled with period features adjacent to new, this cleverly designed juxtaposition of design marks this property out as STUNNING. LARGELY OPEN PLAN, with family living/dining area, period features, bespoke cabinetry & a sweeping garden, all a short stroll from the heart of Bexley village. Located within EXCELLENT CATCHMENT area for many of Bexley borough’s BEST SCHOOLS, as well as being ideally situated for Bexley mainline station, local bus routes and surrounding amenities.
View by appointment only through Bexley Vilalges Award Winning Sole Agent Harpers & Co. Tel: 01322 524 425
Entrance Hall
Stunning oversized feature door with stained glass panelling, skirting, coving, crown moulding & ceiling rose, high ceilings, drop pendant light to ceiling, cast iron radiator in period style, bespoke built-in storage units, original styled tiled floors.
Reception
24' 6'' x 12' 5'' (7.48m x 3.78m)
Skirting, coving, high ceilings, crown moulding, picture rail, bespoke built-in storage units, plantation shutters, waxed pine wooden floors, two pendant lights to ceiling, cast iron period style radiator, fireplace with cast iron surround & marble hearth, multiple plug points throughout.
Second Reception/Studio
15' 8'' x 12' 4'' (4.77m x 3.76m)
Skirting, coving, high ceilings, crown moulding, picture rail, bespoke built-in storage units, plantation shutters, fireplace with cast iron surround & marble hearth, waxed pine wooden floors, pendant light to ceiling, cast iron period style radiator, multiple plug points throughout, currently utilised as a photographic studio.
Dining area/ Open plan living area
29' 4'' x 13' 9'' (8.93m x 4.18m)
Stunning open plan dining area, with high skirtings, coving, high ceilings, two large skylights & expansive bi-fold doors leading to garden with in built Venetian blinds, neutral floor tiles throughout, 3 drop pendant lights to ceiling, LED spotlights to ceiling, underfloor heating throughout, multiple plug points.
Kitchen
18' 3'' x 10' 11'' (5.57m x 3.33m)
Bespoke sage & brushed chrome finished wall & floor mounted units, designer stainless steel sink, granite countertops, chrome faucet & mixer tap, under floor heating, tiled floors & splashback, Hotpoint range cooker, with built-in extractor fan, built in microwave multiple plug points throughout, a drop pendant light to ceiling and spotlights, underfloor heating throughout, high skirting boards & coving.
Restroom
6' 7'' x 7' 3'' (2m x 2.2m)
Attractive metro tiling, w/c with push rod waste, white basin white gloss base unit, chrome mixer tap & fittings.
Basement/ utility.
19' 3'' x 11' 0'' (5.88m x 3.35m)
Fully functioning basement with ample storage, lighting throughout, plumbing connections for washing machines, sink and ample plug points.
Hall
23' 0'' x 7' 10'' (7m x 2.4m)
Painted stairway w/neutral carpeted runner & brass stair bars, split level entryway leading to upper living area. Loft access hatch.
Bedroom 1
12' 4'' x 8' 10'' (3.75m x 2.70m)
Light & airy double bedroom, including bespoke built in units, high skirting boards, coving, pendant light to ceiling, double glazed UPVC windows with shutters overlooking stunning rear garden, multiple plug points throughout, waxed pine flooring, neutrally finished decor.
Bedroom 2
12' 11'' x 12' 5'' (3.94m x 3.78m)
Large double bedroom, including bespoke built in wardrobes, high skirting boards, coving, fireplace with cast iron surround & marble hearth, radiator with TRV valve,, two pendant light to ceiling, double glazed UPVC windows with shutters overlooking front elevation & driveway, multiple plug points throughout, waxed pine flooring, neutrally finished décor.
Bedroom 3
16' 1'' x 12' 4'' (4.89m x 3.75m)
Large bedroom, high skirting boards, coving, radiator with TRV valve, pendant light to ceiling, double glazed UPVC windows with shutters overlooking front elevation, multiple plug points throughout, waxed pine flooring, neutrally finished décor.
Bedroom 4
12' 4'' x 10' 11'' (3.76m x 3.33m)
Bright & spacious bedroom, high skirting boards, coving, radiator with TRV valve, pendant light to ceiling, double glazed UPVC windows with shutters overlooking front elevation, multiple plug points throughout, waxed pine flooring, neutrally finished décor.
Master bedroom
14' 0'' x 11' 1'' (4.27m x 3.37m)
Bright & airy bedroom, high skirting boards, coving, cast iron radiator in period style, two double glazed UPVC windows with shutters overlooking rear elevation & mature garden, multiple plug points throughout, two pendant lights to ceiling, waxed pine flooring, neutrally finished décor. Master bedroom also boasts a walk-in wardrobe with pocket door, bespoke built in units, fully carpeted & neutrally finished, one opaque UPVC window with side elevation views & spotlights to ceiling.
En-suite
7' 10'' x 6' 7'' (2.4m x 2m)
Strikingly finished in monochrome tones, metro & square tiled bathroom with corner shower & dual vanity unit w/black faucet and his and hers sinks, wall mounted heated towel rail, UPVC window overlooking rear elevation, plantation shutters.
Family Bathroom
11' 2'' x 9' 2'' (3.4m x 2.8m)
Stylishly tiled family bathroom finished with metro tiles to wall & period style tiling to floor, built in shower & L-Shaped bath & screen, wall mounted double vanity unit with his & hers sinks & matching chrome faucet, mirror, wall mounted heated towel rail, opaque UPVC window with plantation shutters.
Rear Garden
98' 5'' x 39' 4'' (30m x 12m)
South facing, well planted, mainly laid to grass, extensive rear garden on large corner plot, perfect for family fun or entertaining.
Click to enlarge
Bexley DA5 1NL




