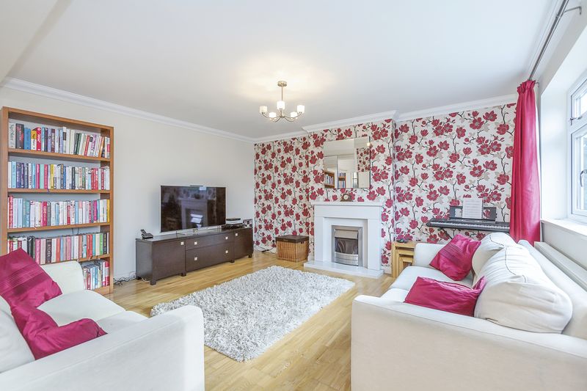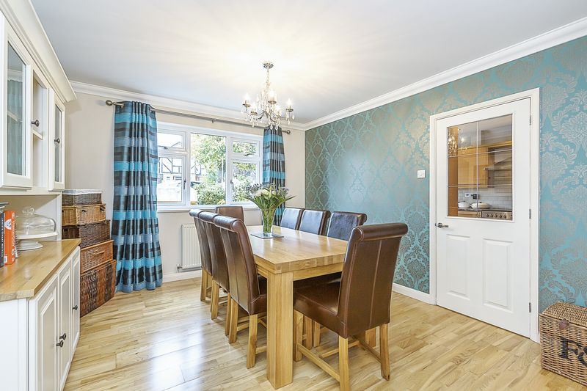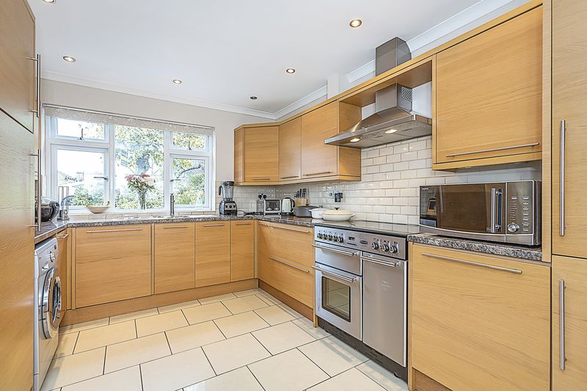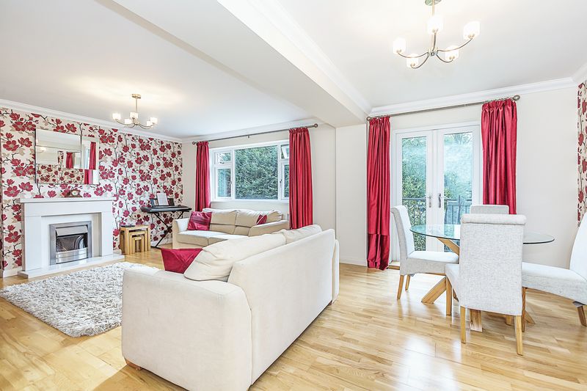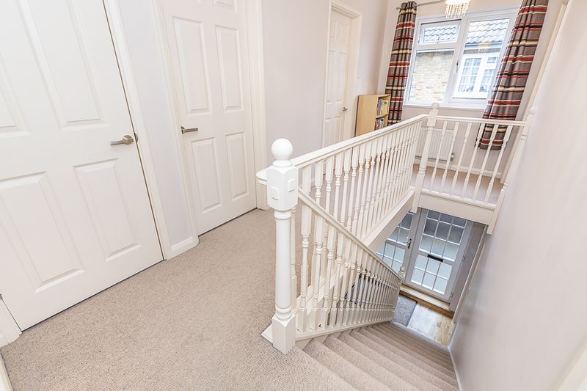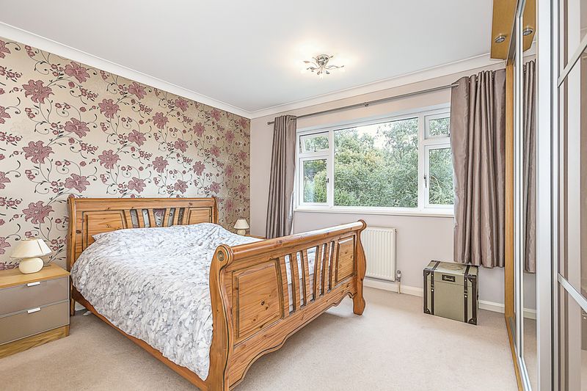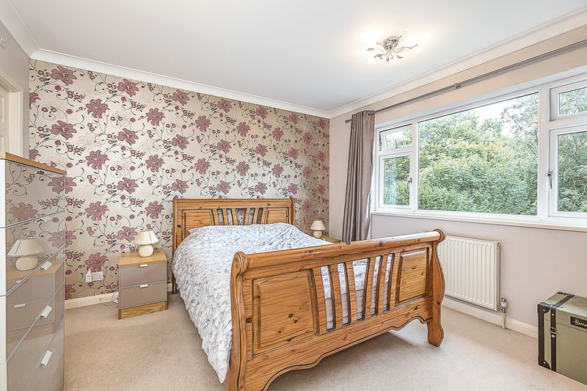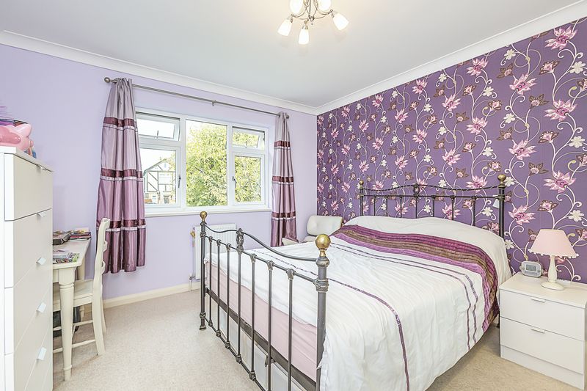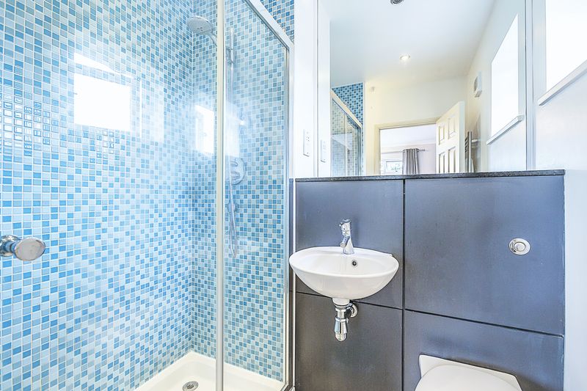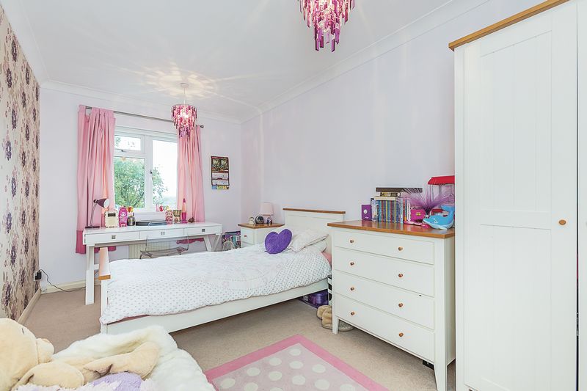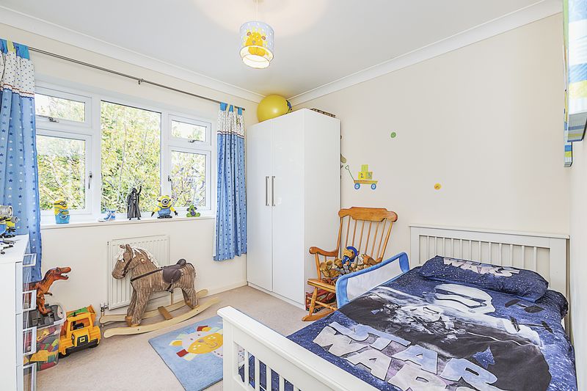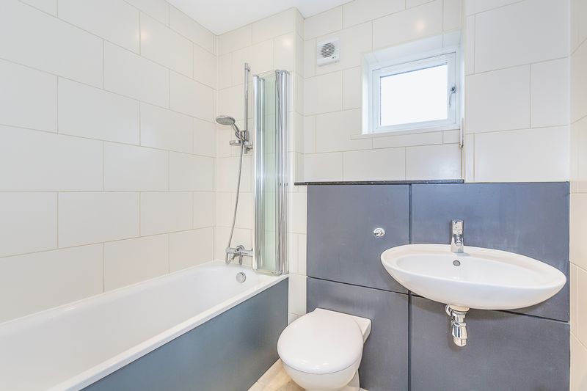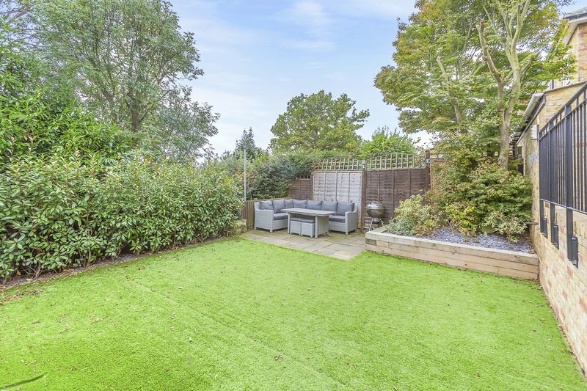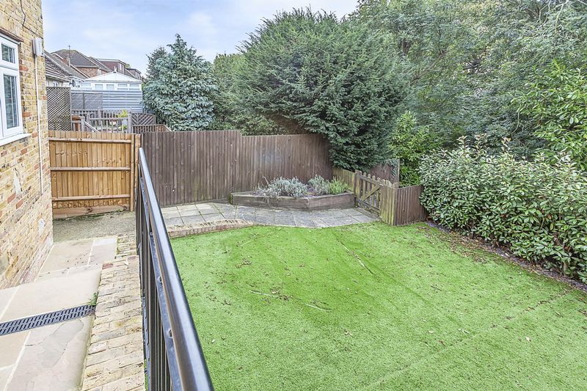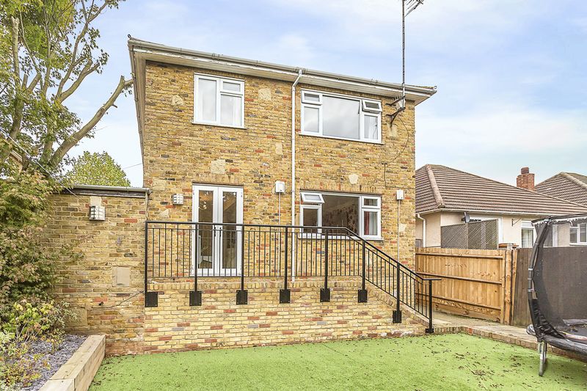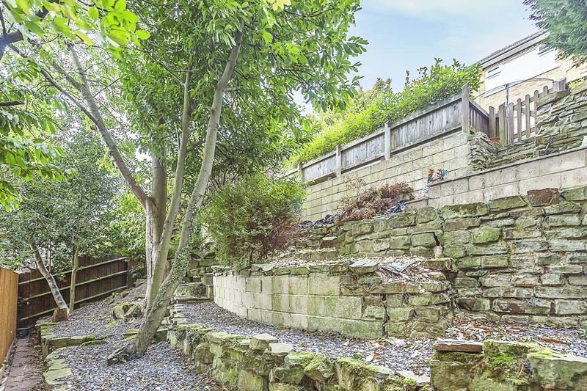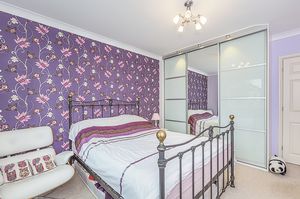Broomfield Road, Bexleyheath Guide Price £650,000 - £675,000
Please enter your starting address in the form input below.
Please refresh the page if trying an alternate address.
- IMMACULATE DETACHED 4 BEDROOM HOUSE
- SOUGHT AFTER LOCATION
- PAVED DRIVEWAY FOR 3/4 CARS
- REAR GARDEN WITH LAWN AND PAVED AREA
- GARAGE
- DESIGNER KITCHEN
- LARGE OPEN PLAN LOUNGE-DINER
- 4 DOUBLE BEDROOMS
- MASTER WITH ENSUITE
- TREE LINED ROAD
- GOOD CATCHMENT FOR SCHOOLS
- FULL GAS CENTRAL HEATING
- EARLY VIEWINGS ADVISED
NEW INSTRUCTION *** CHAIN FREE*** IMMACULATE DETACHED 4 BED HOUSE IN SOUGHT AFTER TREE LINED LOCATION *** Guide £650,000 to £675,000.
Harpers & Co is delighted to present this immaculate 4 bed spacious detached family home on the sought after tree lined Broomfield Road. Well located for Bexleyheath, Bexley, good schools in the area and the A2 and M25, this house offers excellent space and quality interior.
Comprising a large open plan dining room / lounge, large kitchen and separate dining room the ground floor offers versatile and functional living space. French doors to garden and garage. the first floor comprises 4 double bedrooms with the master having its own en-suite. There is a also a good size family bathroom and scope to extend into the loft (STPP)if necessary The property is also within 300 yards of the Warren a wooded forest popular among the local community for walkers and families.
We urge early viewings through Sole Agents Harpers & Co On 01322 524425.
Front Drive
36' 1'' x 28' 3'' (11.0m x 8.6m)
Paved driveway with parking for 3/4 cars.
Entrance Hall
16' 5'' x 6' 7'' (5m x 2m)
Oak hard wood flooring throughout, skirting, coving, chandelier and pendant, and multiple plug points throughout. 1 x radiator with TRV. Under stairs storage cupboard.
Reception / Dining
22' 0'' x 11' 10'' (6.71m x 3.6m)
Oak hard wood floors throughout. Skirting, coving and multiple plug points throughout. 2 x pendant lights to ceiling. French doors to garden with attractive rear garden views. Large double glazed UPVC windows. Electric feature fireplace with white limestone hearth.
Kitchen
13' 1'' x 9' 10'' (4m x 3m)
Porcelain tiles to floor. Wall and floor mounted kitchen cabinet units with attractive worktop. Stainless steel basin with left hand side drainer and chrome mixer taps. Induction hob with Rangemaster commercial hood and double oven. Integrated fridge / freezer and dishwasher (Siemens). Space for washing machine. 1 x radiator with TRV. Spotlights to ceiling. Large UPVC windows with attractive front garden views.
Dining Room
13' 1'' x 11' 10'' (4m x 3.6m)
Oak hard wood flooring throughout, skirting, coving, chandelier to ceiling, 1 x radiator with TRV, and multiple plug points throughout. Double glazing with attractive front garden views.
Guest Cloakroom
6' 7'' x 6' 7'' (2m x 2m)
Porcelain tiled floor. Basin with mixer taps. Wall mounted mirror. Black quartz top and low level w.c. with push rod waste. Heated towel rail. Spotlights to ceiling. Opaque UPVC window to rear.
Upper Landing
15' 9'' x 6' 7'' (4.8m x 2m)
Carpeted. 1 x radiator with TRV. Double glazed UPVC window to side.
Master Bedroom
15' 1'' x 13' 1'' (4.6m x 4m)
Fully carpeted throughout, skirting and coving. 1 x radiator with TRV, UPVC window with elevated panoramic views. 2 pendant lights to ceiling. Built in wardrobes.
En-suite Shower Room
Tiled floor. Shower cubicle with glass door and mosaic wall tiles. Wall mounted shower unit with mixer taps. Wall mounted wash hand basin with chrome mixer taps. Wall mounted w.c. with push rod waste. Heated towel rail. Spotlights to ceiling. Extractor fan.
Bedroom 2
12' 10'' x 11' 6'' (3.9m x 3.5m)
Fully carpeted throughout, skirting and coving. 1 x radiator with TRV, UPVC window. 1x pendant light to ceiling. Built in wardrobes.
Bedroom 3
14' 9'' x 8' 2'' (4.5m x 2.5m)
Fully carpeted throughout, skirting and coving. 1 x radiator with TRV, UPVC window. 1 x pendant lights to ceiling.
Bedroom 4
9' 10'' x 9' 6'' (3.0m x 2.9m)
Fully carpeted throughout, skirting and coving. 1 x radiator with TRV, UPVC window. 1 x pendant lights to ceiling.
Garden
46' 7'' x 36' 9'' (14.2m x 11.2m)
Landscaped and mainly laid with Astroturf for easy maintenance. Mature borders and array of mature plants and trees. Rear section of garden 10m onwards steep stairs to rear portion of garden rockery.
Family Bathroom
Tiled floor and walls. Wall mounted wash hand basin with chrome mixer taps. Wall mounted w.c. with push rod waste. Enamel bath with chrome mixer taps and wall mounted shower unit with folding glass screen. Frosted glass window. Extractor fan.
Garage
15' 11'' x 8' 10'' (4.86m x 2.7m)
Up and over electric garage door. Concrete floor. Power points, light,door to garden.
Harpers & Co Special Remarks
We love this house. Spacious, modern and in a great location in an elevated position. This house offers everything from large bedrooms to versatile open plan living space. We invite early viewings by Appointment Only on through Sole Agents Harpers & Co on 01322 524425.
Click to enlarge
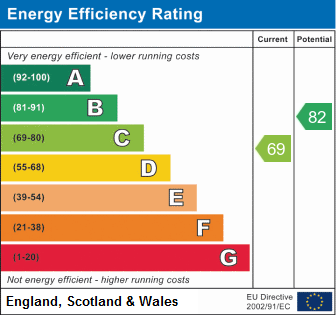
Bexleyheath DA6 7PD





