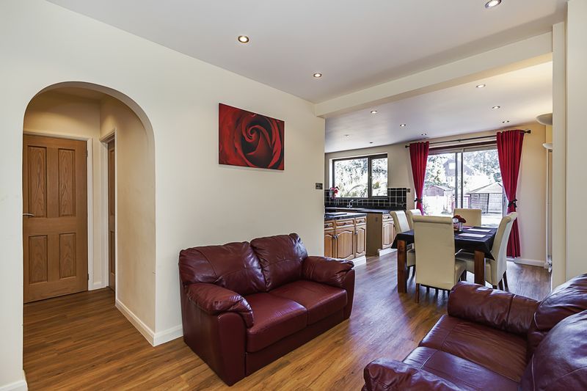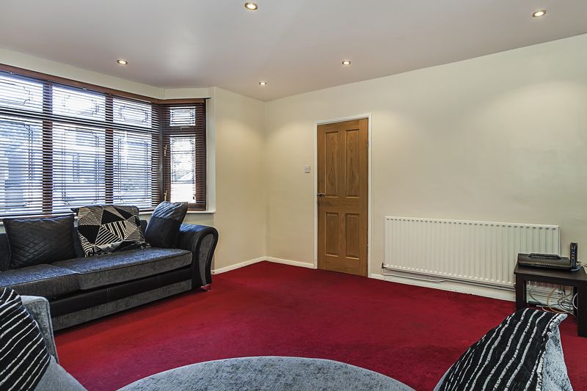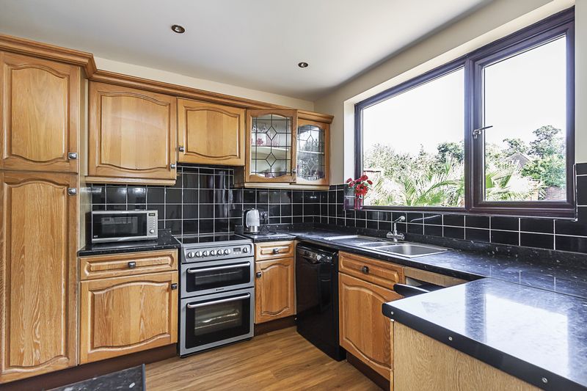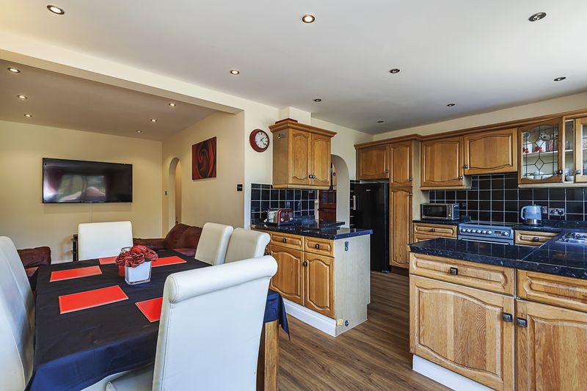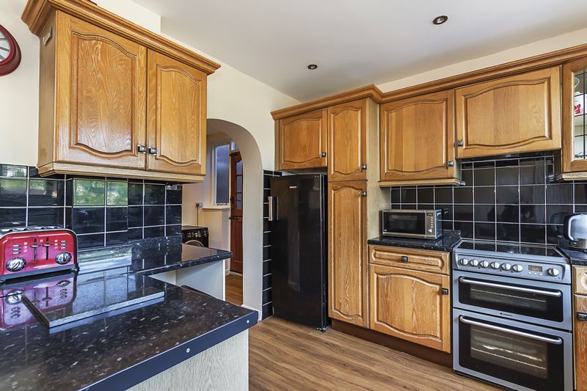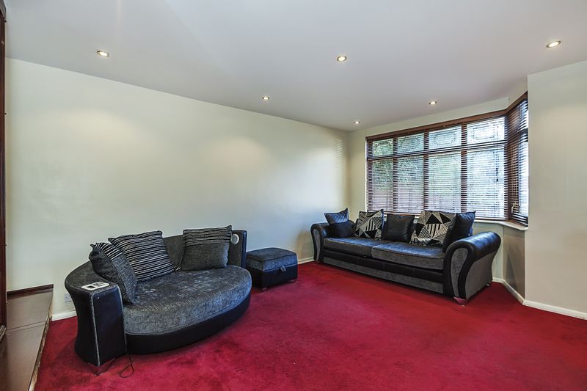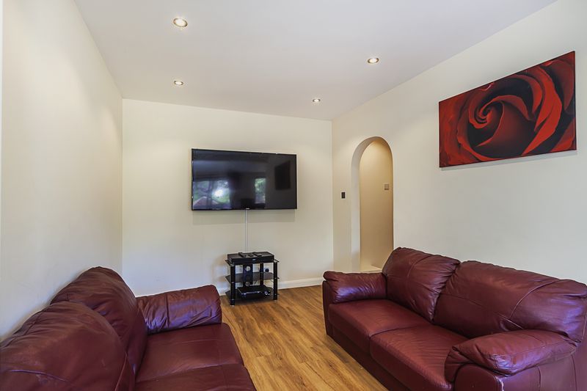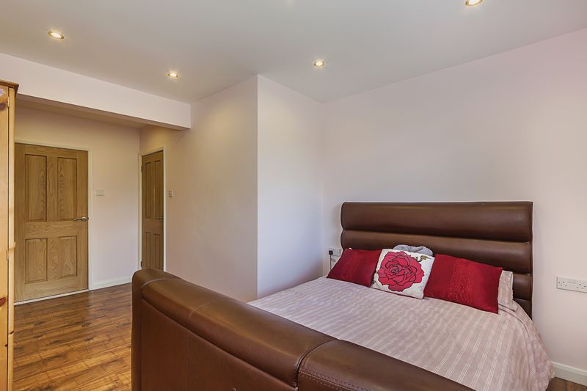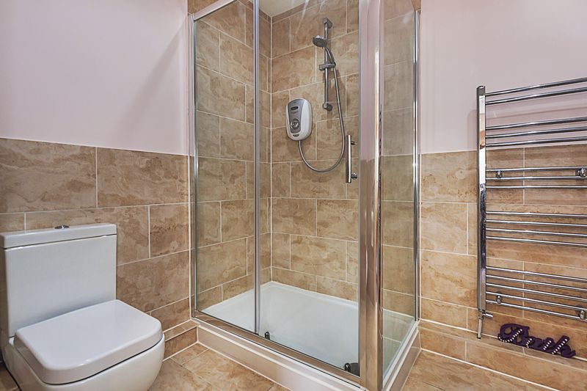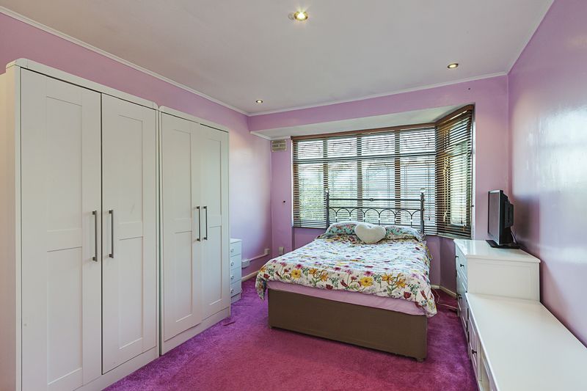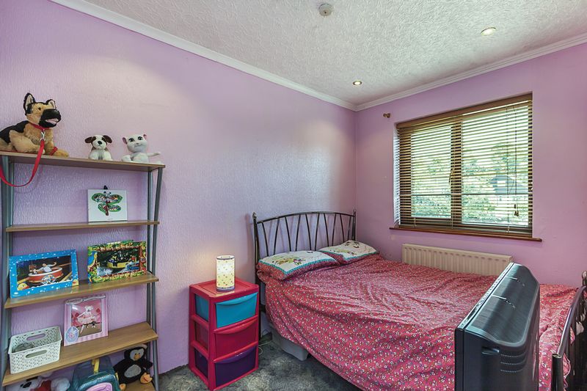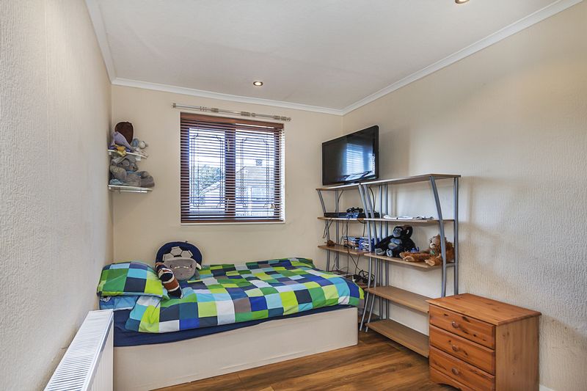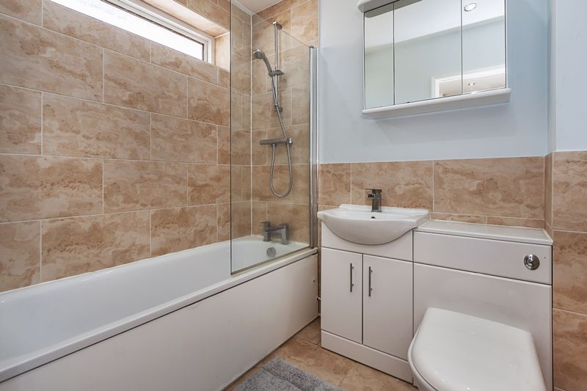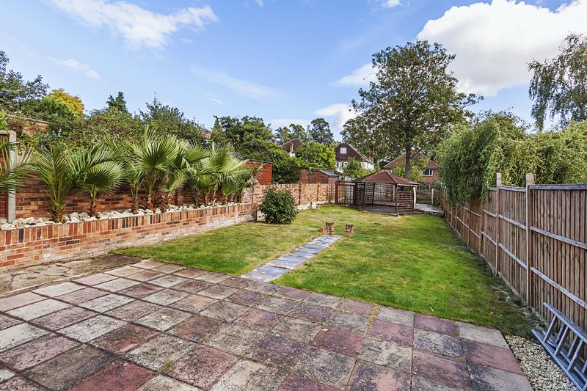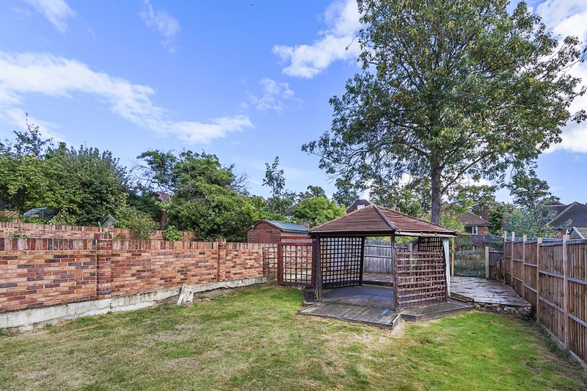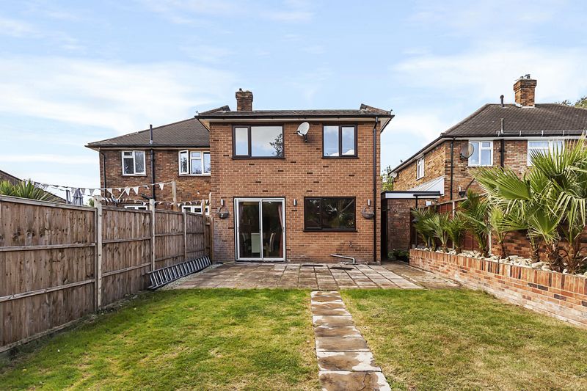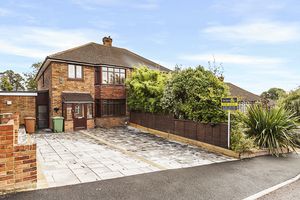Rye Close, Bexley £500,000
Please enter your starting address in the form input below.
Please refresh the page if trying an alternate address.
- LARGE EXTENDED 4 BED SEMI DEATCHED
- EXCELLENT CUL DE SAC LOCATION
- SHORT WALK TO BEXLEY VILLAGE
- LARGE OPEN PLAN KITCHEN DINER
- LARGE BEDROOMS
- MATURE GARDEN WITH OUTBUILDINGS
- FULL GAS CENTRAL HEATING
- DOUBLE GLAZING
- DRIVEWAY FITS 6 CARS
- EARLY VIEWINGS ADVISED
NEW INSTRUCTION (CHAIN FREE) LARGE EXTENDED 4 BED SEMI IN CUL DE SAC location close to Bexley Village.
Harpers & Co are delighted to offer this large and well decorated large 4 bed semi in the popular Rye Close in close proximity to Gravel Hill and Bexley Village. The property comprises a large and block paved drive which leads into a large hallway which accesses a large front reception room. At the end of the hallway accesses the open plan kitchen and dining room with a second reception room with access to the garden via sliding doors. The large and attractive garden is a credit to the current owners who have designed it to provide excellent functional space.
The first floor provides 4 double bedrooms and one with a very well decorated en-suite with a further large master bathroom with high quality fixtures also on the 1st floor.
This property is excellent and presents a great opportunity to purchase a large house that could easily be extended further by way of a rear extension. We urge early viewings by appointment only through Sole Agents Harpers & Co on 01322 524425.
Hallway
15' 1'' x 5' 11'' (4.6m x 1.8m)
Oak effect Karndean flooring throughout, skirting, one radiator with TRV valve, spotlights to ceiling, chrome switch plates, one opaque window with side elevation views, under stair storage.
Reception
12' 2'' x 17' 9'' (3.7m x 5.4m)
Bay window, fully carpeted throughout, spotlights to ceiling, wall mounted mirror on both sides, one radiator with TRV valve, leaded light UPVC double gazed windows, half bay to front.
Utility room
6' 3'' x 9' 2'' (1.9m x 2.8m)
Oak effect Karndean flooring throughout, work bench area which could house double fridge freezer and washing machine, multiple plug points throughout, spotlights to ceiling, side door which leads to garden, one Baxi combination boiler.
Kitchen
10' 10'' x 17' 5'' (3.3m x 5.3m)
Oak effect Karndean flooring throughout, black marble work tops, right hand stainless steel basin with left hand drainer, chrome mixer tap, tile splash-back to walls, attractive wall and floor mounted country shaker style units, spotlights to ceiling, multiple plug points throughout. Electric Hot Point oven, four ring electric hob, built in stainless steel extractor canopy, and also further space provided for other white goods.
Dining/Breakfast Room
22' 4'' x 7' 10'' (6.8m x 2.4m)
Oak effect Karndean flooring throughout, multiple plug points throughout, skirting, spotlights to ceiling, curtain rail, one wall mounted designer powdered aluminium radiator, with two sliding UPVC doors with access to attractive gardens.
Ground Floor W/C
2' 7'' x 6' 7'' (0.8m x 2.0m)
Comprises of low level designer square sink with chrome mixer tap, low level W/C with push vault, wall mounted mirror, opaque window to side elevation.
First Floor Landing
10' 6'' x 10' 2'' (3.2m x 3.1m)
Fully carpeted throughout, spotlights to ceiling, opaque UPVC window to side elevation, chrome switch plates, loft hatch, top of banisters storage hatch, separate storage wardrobes also.
Master Bedroom
16' 5'' x 10' 6'' (5.0m x 3.2m)
Oak effect Karndean flooring throughout, skirting, multiple plug points throughout, spotlights to ceiling (LED) with its own en suite.
En Suite
5' 11'' x 7' 10'' (1.8m x 2.4m)
cream marble effect floor and wall tiles, one low level designer vanity unit with integrated basin and chrome mixer tap, one wall mounted mirror and storage cupboard with LED lighting, LED spotlights to ceiling, low level WC with push vault, chrome fixtures and fittings. one large glass sliding corner shower with power shower attachment and push waste.
Bedroom 2
15' 1'' x 10' 6'' (4.6m x 3.2m)
Fully carpeted throughout, two large wardrobe in built units (1m wide x 70cm deep), spotlights to ceiling, UPVC with leaded light inserts half bay window, multiple plug points throughout, TV aerial connecting to phone line.
Bedroom 3
10' 2'' x 10' 2'' (3.1m x 3.1m)
Fully carpeted throughout, multiple plug points, one radiator with TRV valve, spotlights to ceiling, UPVC window with attractive garden views, TV aerial point.
Bedroom 4
7' 10'' x 8' 10'' (2.4m x 2.7m)
Oak effect laminate flooring throughout, one radiator with TRV valve, one double glazed window with leaded light inserts with integrated Roman blinds, spotlights to ceiling, multiple plug points throughout.
Family Bathroom
5' 7'' x 6' 11'' (1.7m x 2.1m)
Cream marble effect flooring throughout, wall tiles, chrome heated towel rail, one low level basin integrated into white gloss vanity unit with low level WC with push vault. Wall mounted vanity unit with built in mirror with spotlights. One large corner bath with glass shower screen and power shower attachment, LED spotlights to ceiling, one opaque window to side elevation.
Garden
Large paved area which leads to a path which is mainly laid to lawn, attractive octagonal pagoda featured to the rear garden, palm tree feature with rockery. Three separate brick outbuildings, both for storage/ancillary.
Click to enlarge
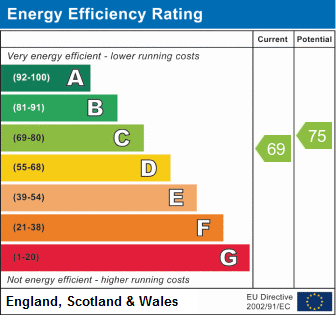
Bexley DA5 1PX





